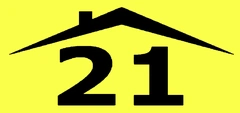3-bedroom semi-detached fоr sаle




























- Reference number: PT0334
- Property area: 140 m²
- Type: Semi-detached
- Condition: Resale
- Plot area: 149 m²
- Furnishing: Fully Furnished
- Included: Balcony
- Air conditioning: Full, all rooms
- Energy Efficiency: N/A
- Bedrooms: 3
- Square meter price: €929 /m²
- Bathrooms: 2
Make better decisions with median price, value trends and other helpful analytics
Top 10 similar deals near this place on the map

Πωλείται επιπλωμένη ημιανεξάρτητη, διώροφη οικία στα Λατσιά. Το εμβαδό της οικίας είναι 140 τμ και το εμβαδό του οικοπέδου 149 τμ. Διαθέτει τρία υπνοδωμάτια και δύο μπάνια. Άλλα χαρακτηριστικά του ακινήτου περιλαμβάνουν ηλεκτρικές συσκευές, κλιματισμό και ηλιακό θερμοσίφωνα. Το ακίνητο ανεγέρθηκε το 1980 και διαθέτει τίτλο ιδιοκτησίας.
ΦΠΑ: Όχι
*Η τοποθεσία που εμφανίζεται στον χάρτη είναι ενδεικτική και όχι η ακριβής τοποθεσία. Για περισσότερες πληροφορίες ή για διευθέτηση ξενάγησης, παρακαλούμε όπως επικοινωνήσετε μαζί μας.
_______________________________________
A furnished semidetached, two-story house for sale in Latsia. The house has an area of 140 sqm and it is built within a land plot of 149 sqm. It features three bedrooms and two bathroom. Other features of the property include appliances, air conditioning and a solar water heater. The property was constructed in 1980 and it has a title deed.
VAT: No
*The location shown on the map is indicative and not the exact location. For more information or to arrange a viewing, please contact us.
-
Technical inspection:HOMESURVinfo@homessurv.com+357 22 377 004
-
Legal inspection:M.PARASCHOU LAW Advocates & Legal Consultantsinfo@paraschou.com.cy+357 22 622 262
-
Technical inspection:HOME CHECKandreas.chrysos@hotmail.com+357 96 504 296
-
Legal inspection:CTA LAW FIRM C.T. Antoniou & Co LLCinfo@ctalaw.net+ 357 22 516 838
-
Technical inspection:SQUARE ARCHITECTSp.panayi@cytanet.com.cy+357 99 592 218
Similar ads







