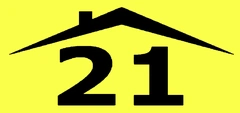3-bedroom detached house fоr sаle


















- Reference number: 7223
- Property area: 164 m²
- Type: Detached house
- Parking: Covered
- Condition: Under construction
- Plot area: 264 m²
- Furnishing: Unfurnished
- Included: Balcony
- Air conditioning: Full, all rooms
- Energy Efficiency: A
- Bedrooms: 3
- Square meter price: €3.262 /m²
- Bathrooms: 2
Make better decisions with median price, value trends and other helpful analytics
Top 10 similar deals near this place on the map

Welcome to the exquisite new villa development nestled in the highly sought-after residential area of Konia, near Pafos. This exceptional project offers meticulously crafted villas, boasting a harmonious fusion of traditional charm with contemporary elegance.
Each villa offers a unique lavish living space, thoughtfully designed to create luxury and elegance, while maximizing functionality and use of space. The emphasis is placed on a seamless indoor-outdoor flow, allowing residents to fully enjoy the Cyprus climate and the beauty of their surroundings.
These homes are equipped with Grade A energy-efficient amenities, including full thermal insulation, water pressure system, water filter, underfloor heating, discreet VRV cooling, and photovoltaic panels, underscoring the commitment to ssustainability, modern comforts and eco-conscious living.
Inside you are welcomed by Italian-manufactured floors, designer built-in cupboards and wardrobes, high ceilings and excellent finishes.
Security is paramount, with private parking for two cars, a security system, and an electric gate with provisions for an electric car charger. For outdoor enthusiasts, there's a barbecue area at kitchen level for entertaining, and the option to add a refreshing swimming pool.
-
Technical inspection:HOME CHECKandreas.chrysos@hotmail.com+357 96 504 296
-
Legal inspection:CTA LAW FIRM C.T. Antoniou & Co LLCinfo@ctalaw.net+ 357 22 516 838
-
Technical inspection:HOMESURVinfo@homessurv.com+357 22 377 004
-
Legal inspection:M.PARASCHOU LAW Advocates & Legal Consultantsinfo@paraschou.com.cy+357 22 622 262
-
Technical inspection:SQUARE ARCHITECTSp.panayi@cytanet.com.cy+357 99 592 218
Similar ads











