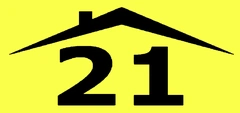3-bedroom villa fоr sаle

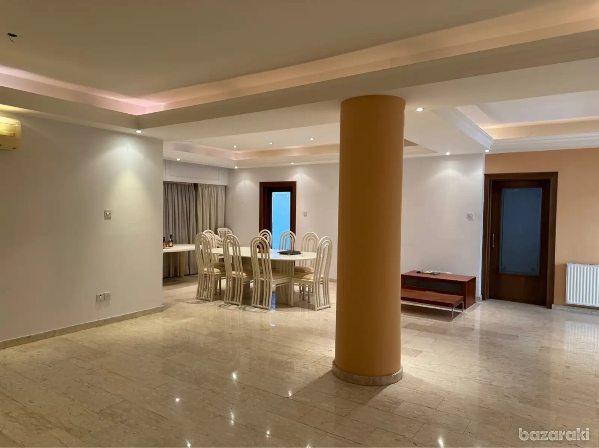
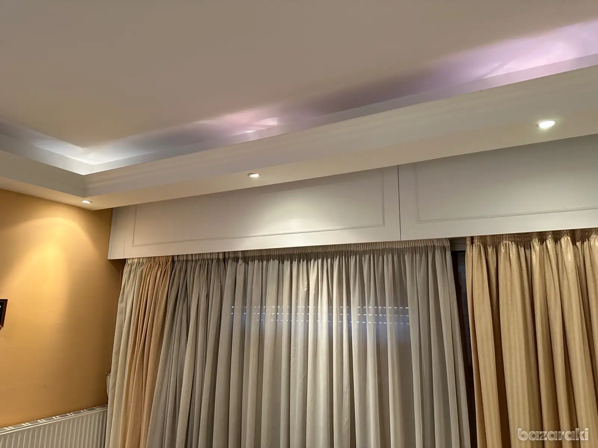
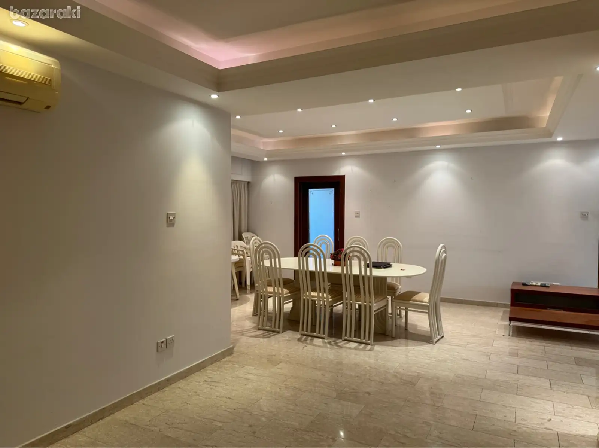
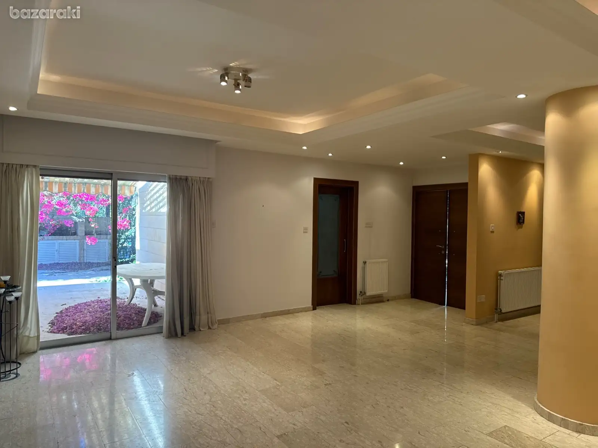
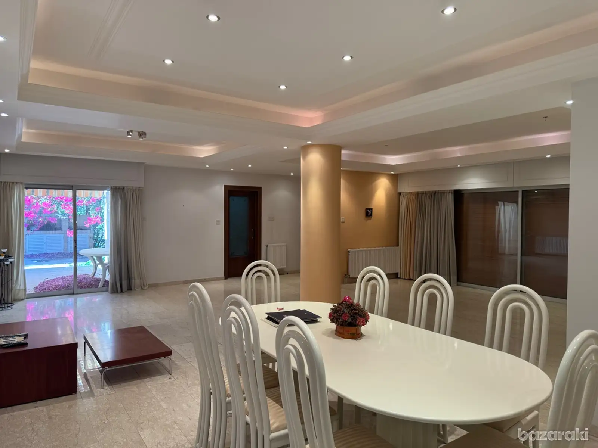
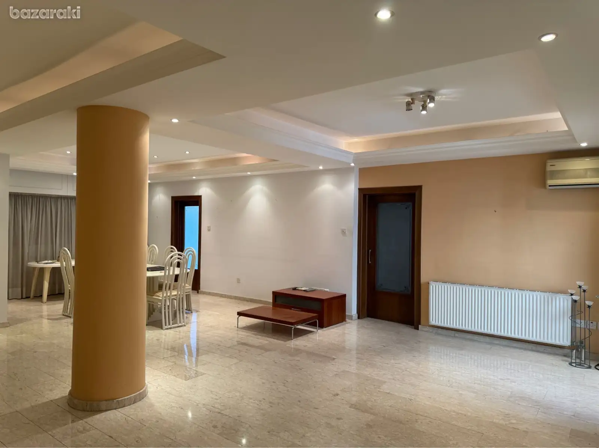
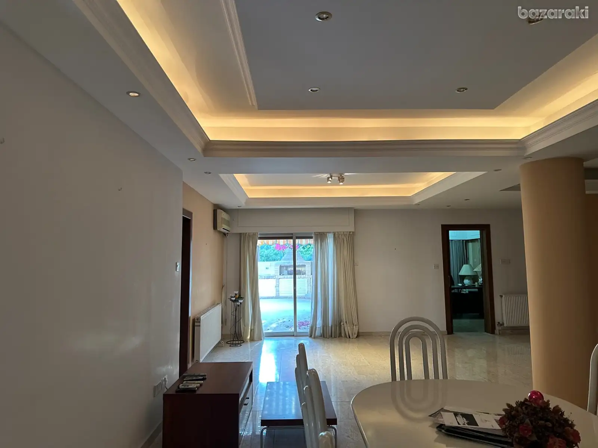
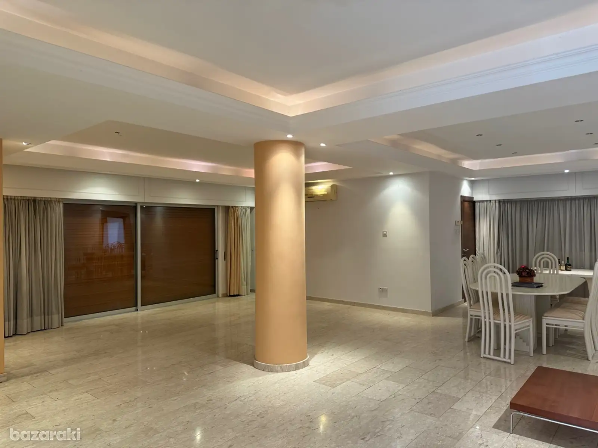
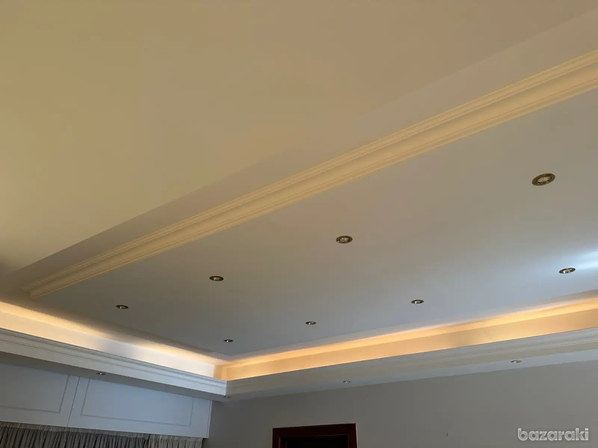
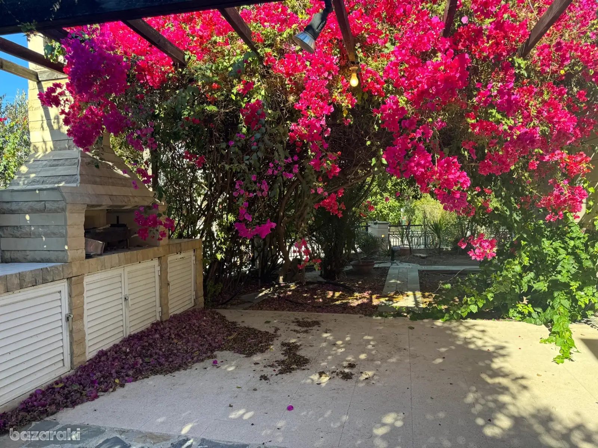

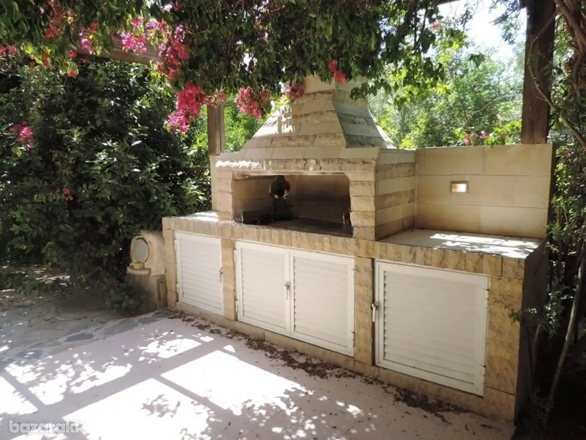
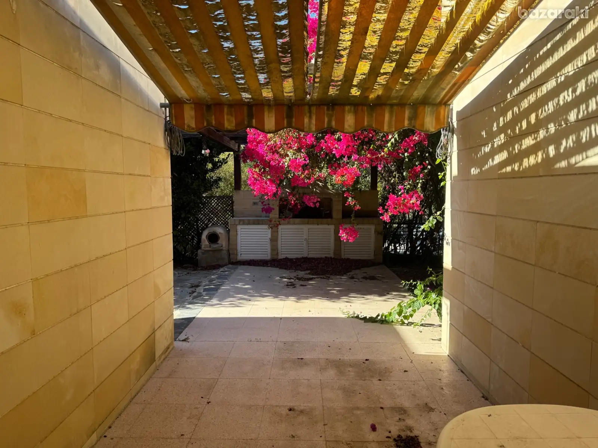
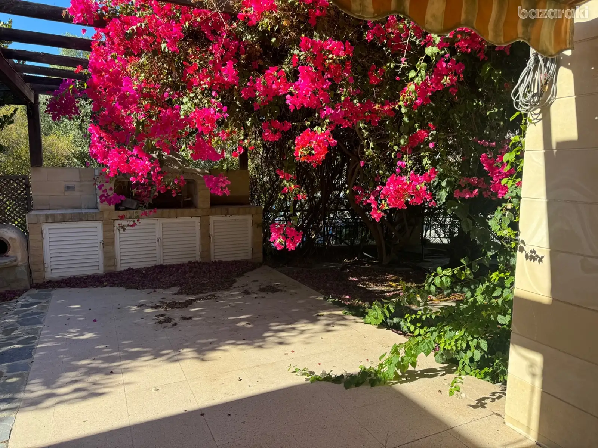
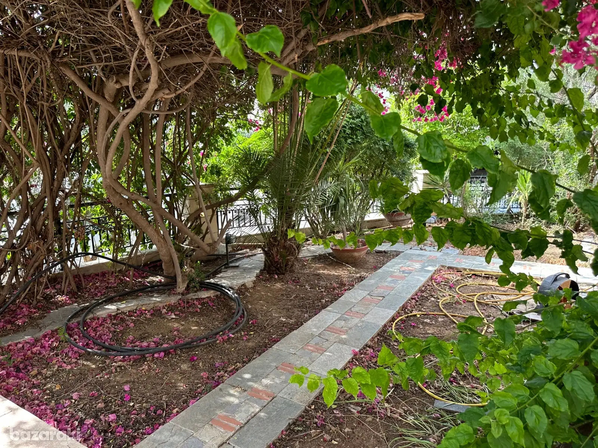
















- Property area: 220 m²
- Type: Villa
- Parking: Covered
- Condition: Resale
- Plot area: 553 m²
- Furnishing: Unfurnished
- Included: Garden
- Postal code: 2029
- Construction year: Older
- Online viewing: Νο
- Air conditioning: Full, all rooms
- Energy Efficiency: N/A
- Bedrooms: 3
- Square meter price: €1.773 /m²
- Bathrooms: 2
Make better decisions with median price, value trends and other helpful analytics
Top 10 similar deals near this place on the map

Postal code: 2029
Type: Detached house
Bedrooms: 3
Bathrooms: 2
Parking: Covered
Furnishing: Unfurnished
Air conditioning: Full, all rooms
Condition: Resale
Construction year: Older
Property area: 220
Plot area: 553
Included: Garden, Balcony, Attic/Loft, Storage room
Energy Efficiency: N/A
This is a beautiful and very well constructed family home, on a magnificent 553sqm plot, in the highly rated area of Falcon close to Stavrou avenue in Nicosia.The property is adjacent to a green area/park in a cul-de-saq, and it is part of a quiet and family-friendly neighbourhood.The house is mainly an one-level property, with a double parking and a separated guest-house (maid's house) in the basement.Internally the house consists of a massive sitting and dining area, one office, a separated and fully equipped kitchen, the master bedroom which is en-suite with a shower and a WC, the two additional and very well-sized bedrooms, the main bathroom, and a small storage room.Externally the house features amazing verandas facing north and west in order to enjoy the summer breeze, BBQ facilities, and an all-around mature garden.Basement: There is a side driveway, leading to the basement and to the double parking, additional verandas and garden trees, and of-course to the independent guest-house that adds up to 80sqm, comprised by a living-room, a kitchen, a full bathroom and two bedrooms.The parking area connects to the house through an internal staircase leading to the living-room, and through an external staircase leading to the kitchen.Additional features:- central heating with installed units in all areas- a/c split units in all areas- all necessary electrical appliances- granite fittings in kitchen and bathrooms- hidden lighting in the living-room and dining-area
-
Technical inspection:HOMESURVinfo@homessurv.com+357 22 377 004
-
Legal inspection:CTA LAW FIRM C.T. Antoniou & Co LLCinfo@ctalaw.net+ 357 22 516 838
-
Technical inspection:SQUARE ARCHITECTSp.panayi@cytanet.com.cy+357 99 592 218
-
Legal inspection:M.PARASCHOU LAW Advocates & Legal Consultantsinfo@paraschou.com.cy+357 22 622 262
-
Technical inspection:HOME CHECKandreas.chrysos@hotmail.com+357 96 504 296
Similar ads





