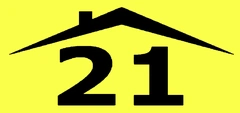2-bedroom detached house fоr sаle




























- Reference number: DT2571
- Property area: 98 m²
- Type: Detached house
- Parking: Uncovered
- Condition: Resale
- Plot area: 150 m²
- Included: Garden, Balcony
- Construction year: 2011
- Air conditioning: Full, all rooms
- Energy Efficiency: N/A
- Bedrooms: 2
- Square meter price: €2.643 /m²
- Bathrooms: 1
Make better decisions with median price, value trends and other helpful analytics
Top 10 similar deals near this place on the map

This delightful villa is located in the heart of Tala Village, located on a quiet cul-de-sac which is a few minutes drive to the center with bars, restaurants and amenities.
Private drive in front of the property with a pathway leading to the house. Enter into an open plan living room, dining and a guest WC. shared There is a working fireplace, 2 sets of patio doors opening to a manicured garden for relaxation. Marble staircase leading up to 2 double bedrooms with fitted wardrobes, a shared balcony with part sea views, family bathroom and access from the landing area to a 2nd sun terrace.
Incudes, air conditioning, double glazing, shutters, fireplace, private parking, quiet cul-de-sac, part furnished and full title deeds.
-
Technical inspection:SQUARE ARCHITECTSp.panayi@cytanet.com.cy+357 99 592 218
-
Legal inspection:M.PARASCHOU LAW Advocates & Legal Consultantsinfo@paraschou.com.cy+357 22 622 262
-
Technical inspection:HOME CHECKandreas.chrysos@hotmail.com+357 96 504 296
-
Legal inspection:CTA LAW FIRM C.T. Antoniou & Co LLCinfo@ctalaw.net+ 357 22 516 838
-
Technical inspection:HOMESURVinfo@homessurv.com+357 22 377 004
Similar ads












