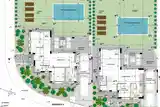6-bedroom detached house fоr sаle












- Reference number: 1862
- Property area: 385 m²
- Type: Detached house
- Parking: Uncovered
- Condition: Under construction
- Postal code: 7040
- Air conditioning: Full, all rooms
- Energy Efficiency: A
- Bedrooms: 6
- Square meter price: €2.455 /m²
- Bathrooms: 4
Make better decisions with median price, value trends and other helpful analytics
Top 10 similar deals near this place on the map

Located just a short drive from Larnaca's town center, these stunning residences offer a unique combination of modern design and luxurious living in a prime location.
Highlights:
Customizable Living Spaces: Open-plan layouts tailored to your lifestyle, with a kitchen/dining area, guest toilet, master bedroom with en-suite, and main bathroom.
Elegant Design: Incorporating glass, stone, and timber finishes.
Energy Efficiency: Certified for efficiency (Energy Efficiency A).
Premium Features:
Detached houses on large plots.
Optional swimming pools.
High-end finishes throughout.
Walking distance to restaurants and bars.
Unbeatable Location:
Close to the beach.
10 km from the city center.
7 km from the airport.
Proximity to supermarkets and entertainment.
From:
5+1 Bedrooms
3+1 Bathrooms
175 m²
Completion: December 2024
Experience modern living in a prime location. Download the Brochure today!
-
Technical inspection:HOME CHECKandreas.chrysos@hotmail.com+357 96 504 296
-
Legal inspection:M.PARASCHOU LAW Advocates & Legal Consultantsinfo@paraschou.com.cy+357 22 622 262
-
Technical inspection:SQUARE ARCHITECTSp.panayi@cytanet.com.cy+357 99 592 218
-
Legal inspection:CTA LAW FIRM C.T. Antoniou & Co LLCinfo@ctalaw.net+ 357 22 516 838
-
Technical inspection:HOMESURVinfo@homessurv.com+357 22 377 004
Similar ads












