5-bedroom villa to rent

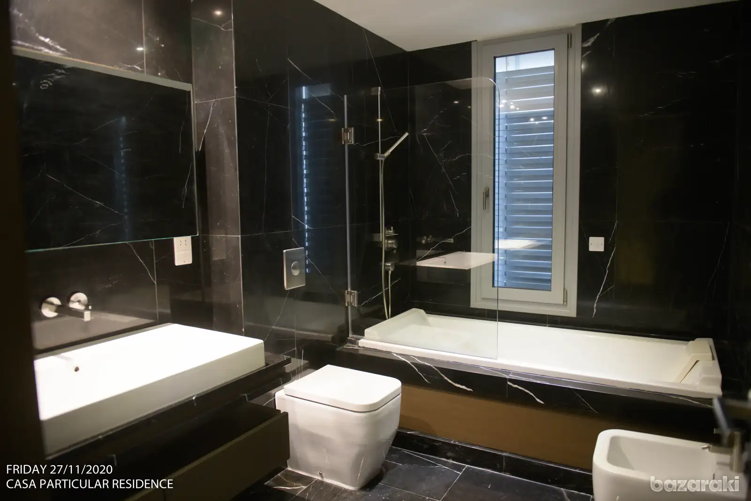
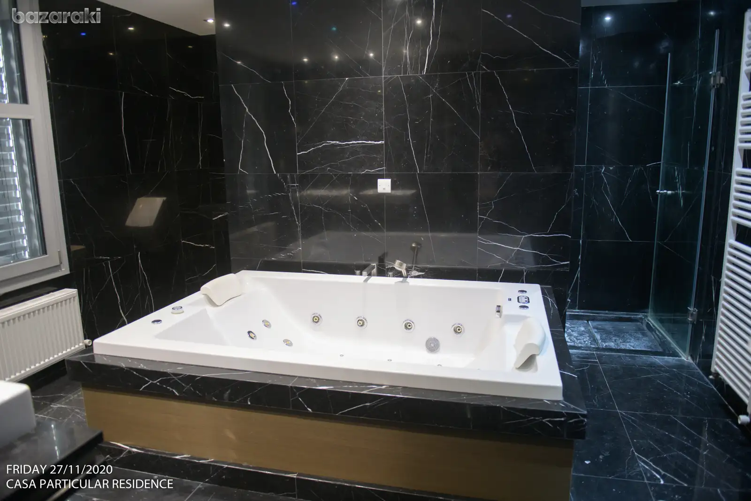
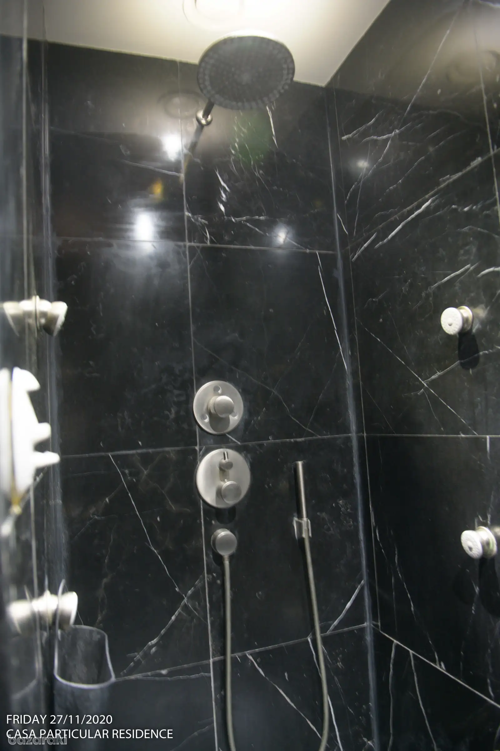
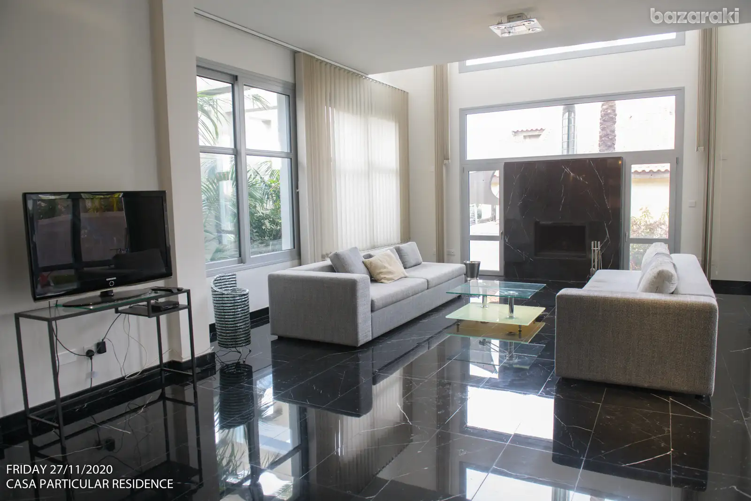
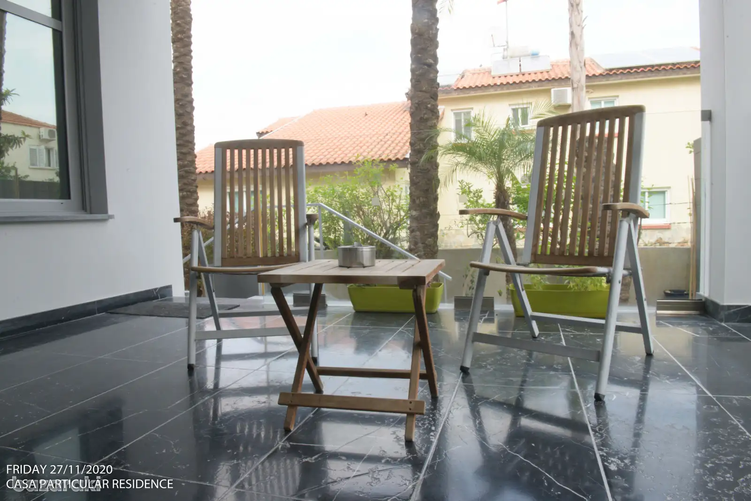
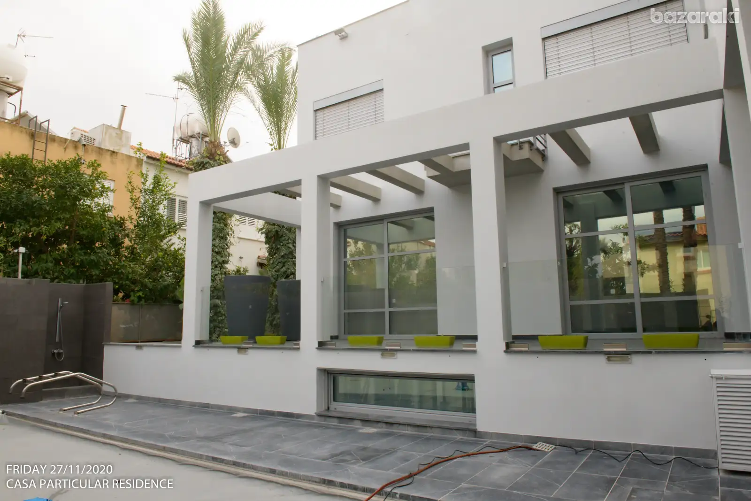
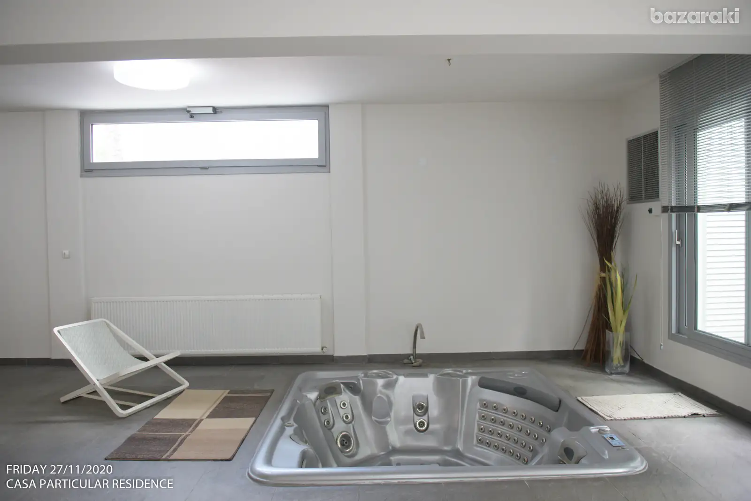
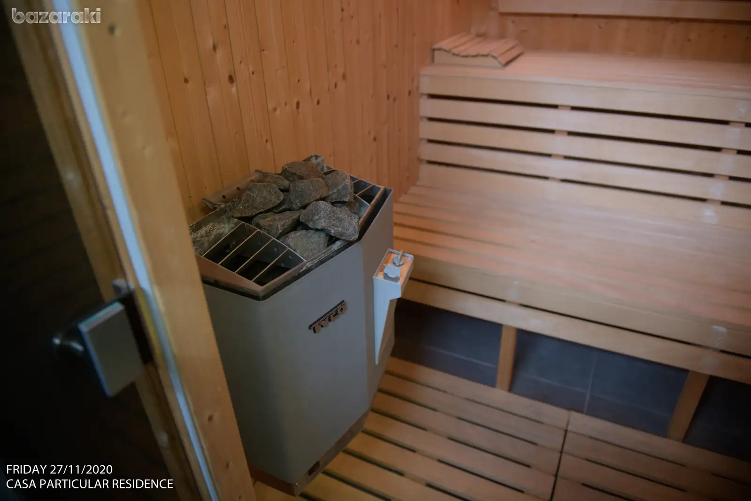
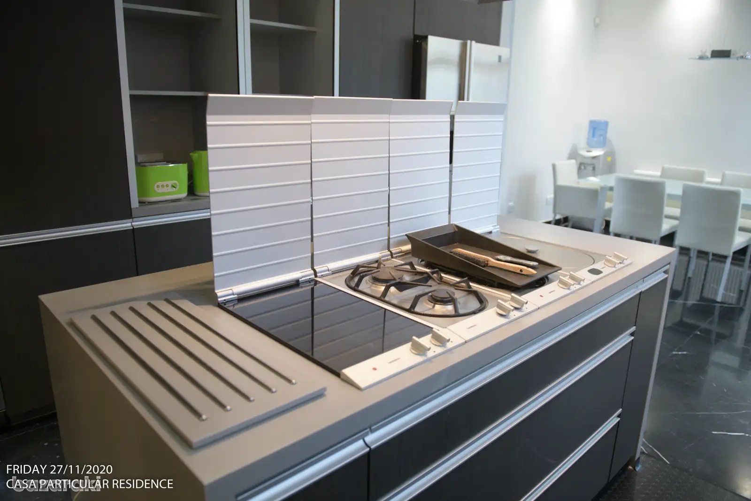
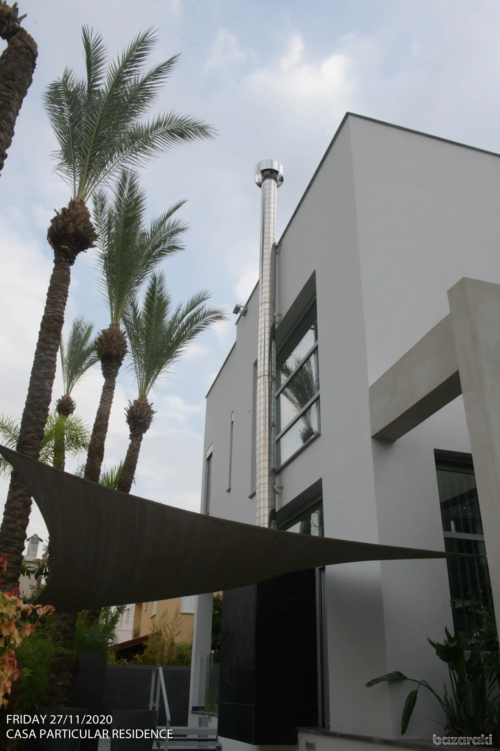











- Property area: 914 m²
- Pets: Not allowed
- Type: Villa
- Parking: Covered
- Plot area: 661 m²
- Furnishing: Appliances οnly
- Included: Pool, Garden, Elevator, Alarm, Fireplace, Balcony, Playroom, Storage room
- Postal code: 2321
- Online viewing: Νο
- Air conditioning: Full, all rooms
- Construction year: 2014
- Energy Efficiency: A
- Bedrooms: 5
- Bathrooms: 5+
Property Description
The subject property is situated in the prestigious parish of Ayia Paraskevi, within the municipal boundaries of Lakatamia. It enjoys an exceptional location, abutting Akadimias Street along its north-western boundary, directly parallel to the scenic Pedieos Linear Park. The property is approximately 200 meters west of Alias Park and 530 meters southwest of Spyrou Kyprianou Avenue, a key arterial road connecting Lakatamia and Strovolos municipalities.
This residence is ideally positioned in an upscale residential area, offering excellent connectivity to the city center, the highway, and essential public amenities such as schools, universities, banks, hospitals, and supermarkets. The immediate vicinity is characterized by high-end residential developments, including detached and semi-detached houses, luxury villas, and vacant plots, reflecting the exclusive nature of the neighborhood.
Plot Features
The property sits on a generous plot of 661 sq.m., featuring a near-trapezoid shape with a level surface. It boasts a 24-meter frontage along a registered asphalt road on its north-western boundary and borders a public green area to the south. Its strategic position across the pedestrian walkway of the Linear Park provides uninterrupted, panoramic views of the park and the picturesque "Manglis" Lake, ensuring that the view remains unobstructed due to building restrictions. Additionally, the nearby development of the new Hadassah Hospital and University by Chapo, located just 1 km away, is anticipated to significantly enhance property values in the area, driven by increased demand from future employees of the institution.
Residence Overview
Constructed in 2009, this luxury detached residence is built to the highest standards, featuring a reinforced concrete skeleton and heat-insulating "yton" brick walls. The exterior masonry is partially adorned with premium marble, complementing its plaster and paint finish. The flat concrete roof and high-end construction materials contribute to the property's exceptional quality.
Ground Floor:
Open-plan living space with a sitting room
Modern kitchen with a dining area
Cinema room
Office
Guest toilet
First Floor:
Four spacious en-suite bedrooms, each with walk-in wardrobes and private bathrooms
Basement:
Maid's room with en-suite shower and toilet
Small kitchen/laundry room
Storage areas, including a cigar and wine cellar
Boiler and engine rooms
Gym and leisure area with a sauna steamer for two persons and a California spa for six persons
Roof Garden:
Features a shower, provision for a Jacuzzi/spa, irrigation system, and utility space, offering stunning views of the park and lake.
Access to the upper floors and basement is facilitated by both panoramic stairs and a state-of-the-art panoramic hydraulic lift (Orona).
Luxury Specifications
The residence showcases unparalleled craftsmanship with luxurious materials and finishes:
Flooring: Nero Marquina marble in various finishes (antique, semi-matte, and glossy), ceramic slate in the basement and rooftop
Kitchen: Custom wooden cabinetry with grey Corian granite countertops, equipped with high-end "Gaggenau" appliances
Windows: Double-glazed, sun-reflective aluminum frames with electric shutters
Doors: Custom-made wooden doors with Olivari handles
Lighting: Italian LED fittings for energy efficiency
Fixtures: High-end brands such as Hans Grohe, Flaminia, and Philippe Starck-designed Duravit fittings
Amenities: Central heating, inverter air conditioning, fireplace (Pininfarina design), master bedroom Jacuzzi, water filtration and purification system, CCTV, alarm system, and electric gates.
Exterior Features
The outdoor area complements the luxurious interior, featuring:
Landscaped yard with mature trees
BBQ area
Covered and uncovered verandas
Salt-chlorinated swimming pool with grey puzzle ceramic, fiber optic lighting, waterfalls, and an electric/elastic cover
Three dedicated parking spaces
Property Areas
Internal Areas: 661 sq.m. (252 sq.m. ground floor, 243 sq.m. first floor, 166 sq.m. basement)
Roof Garden: 200 sq.m.
Parking Areas: 53 sq.m.
Similar ads




Check for updates in favorites section



