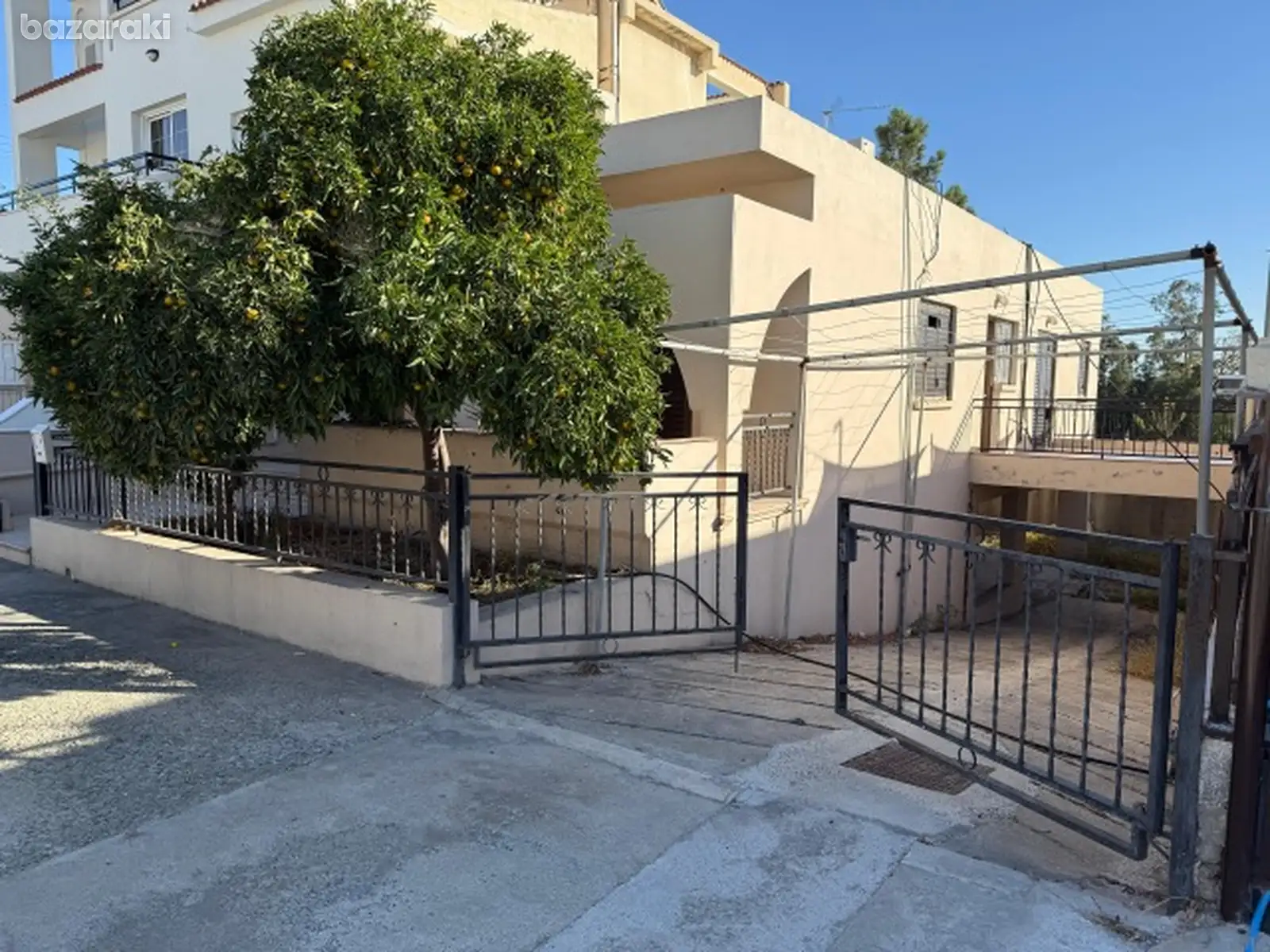3-bedroom semi-detached fоr sаle






























- Property area: 121 m²
- Type: Semi-detached
- Parking: Covered
- Condition: Resale
- Plot area: 237 m²
- Furnishing: Unfurnished
- Included: Garden, Balcony, Storage room
- Postal code: 6036
- Construction year: Older
- Online viewing: Νο
- Air conditioning: Full, all rooms
- Energy Efficiency: N/A
- Bedrooms: 3
- Square meter price: €2.355 /m²
- Bathrooms: 2
A three-bedroom bungalow with title deeds in the Drosia/Agios Nikolaos area of Larnaca, 150m from the roundabout on Phaneromeni Avenue.
The property comprises living/dining room (open plan), kitchen, guest toilet, 3 bedrooms and a toilet/bathroom. It has the benefit of central heating and air conditioning units.
The plot area is 257sqm, it has a covered area of 121sqm plus a covered balcony of 10sqm and an uncovered one of 30sqm. Additionally there is a basement measuring 82sqm where the boiler room is located and which also serves as a parking area.
It falls within Residential Zone Ka4 which permits a maximum building factor of 120%, coverage of 50%, on 3 floors and a maximum height of 13.5 meters.
Ισόγεια κατοικία 3 υπνοδωματίων, με τίτλο ιδιοκτησίας, στη Λάρνακα - περιοχή Δροσιά/Άγιος Νικόλαος, 150μ² από τον κυκλικό κόμβο Φανερωμένης.
Η κατοικία αποτελείται από σαλόνι/τραπεζαρία (ενιαίος χώρος), κουζίνα, αποχωρητήριο ξένων, τρία υπνοδωμάτια και ντους με αποχωρητήριο.
Το υπόγειο παρέχει καλυμμένο χώρο στάθμευσης.
Το εμβαδόν του οικοπέδου είναι 257μ², η κατοικία έχει εμβαδό κλειστών χώρων 121μ², καλυμμένες βεράντες 10μ², ακάλυπτες βεράντες 30μ². Επιπρόσθετα, υπάρχει υπόγειος χώρος 82μ², ο οποίος παρέχει χώρο στάθμευσης και όπου βρίσκεται επίσης το μηχανοστάσιο.
Εμπίπτει σε Οικιστική Ζώνη Κα4 όπου προνοείται ανώτατος συντελεστής δόμησης μέχρι 120%, κάλυψη 50%, σε 3 ορόφους και ανώτατο ύψος 13.5 μέτρα.
-
Technical inspection:HOME CHECK+357 96 504 296
-
Legal inspection:CTA LAW FIRM C.T. Antoniou & Co LLC+ 357 22 516 838
-
Technical inspection:SQUARE ARCHITECTS+357 99 592 218
-
Legal inspection:M.PARASCHOU LAW Advocates & Legal Consultants+357 22 622 262
-
Technical inspection:HOMESURV+357 22 377 004
Similar ads




Check for updates in favorites section







