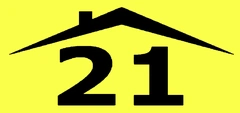3-bedroom semi-detached fоr sаle














- Reference number: 9989
- Property area: 146 m²
- Type: Semi-detached
- Parking: Covered
- Condition: Under construction
- Furnishing: Unfurnished
- Included: Alarm, Balcony
- Air conditioning: Full, all rooms
- Energy Efficiency: A
- Bedrooms: 3
- Square meter price: €2.555 /m²
- Bathrooms: 3
Make better decisions with median price, value trends and other helpful analytics
Top 10 similar deals near this place on the map

The property is a 3 bedroom contemporary designed house with beautiful garden in Latsia, Nicosia.
This stunning house accomodates a beautiful garden, two garage and spacious terrace. On the ground floor it has a large open plan living room, dining room, family sitting with a modern kitchen all with a view to the garden, and a guest WC. On the first floor there is a master bedroom with en-suite bathroom and 2 bedrooms that share one bathroom.
The property offers of 146sqm internal area, 5sqm covered verandas and 23sqm uncovered veranda.
The property is located in close proximity to all amenities.
Estimated Completion: September 2025
-
Technical inspection:HOMESURV+357 22 377 004
-
Legal inspection:M.PARASCHOU LAW Advocates & Legal Consultants+357 22 622 262
-
Technical inspection:SQUARE ARCHITECTS+357 99 592 218
-
Legal inspection:CTA LAW FIRM C.T. Antoniou & Co LLC+ 357 22 516 838
-
Technical inspection:HOME CHECK+357 96 504 296
Similar ads




Check for updates in favorites section

-
This account has a verified association with E-mongolia
-
Verified since
-
Your ad will be marked as verified
-
Advertising will receive more attention and trust

