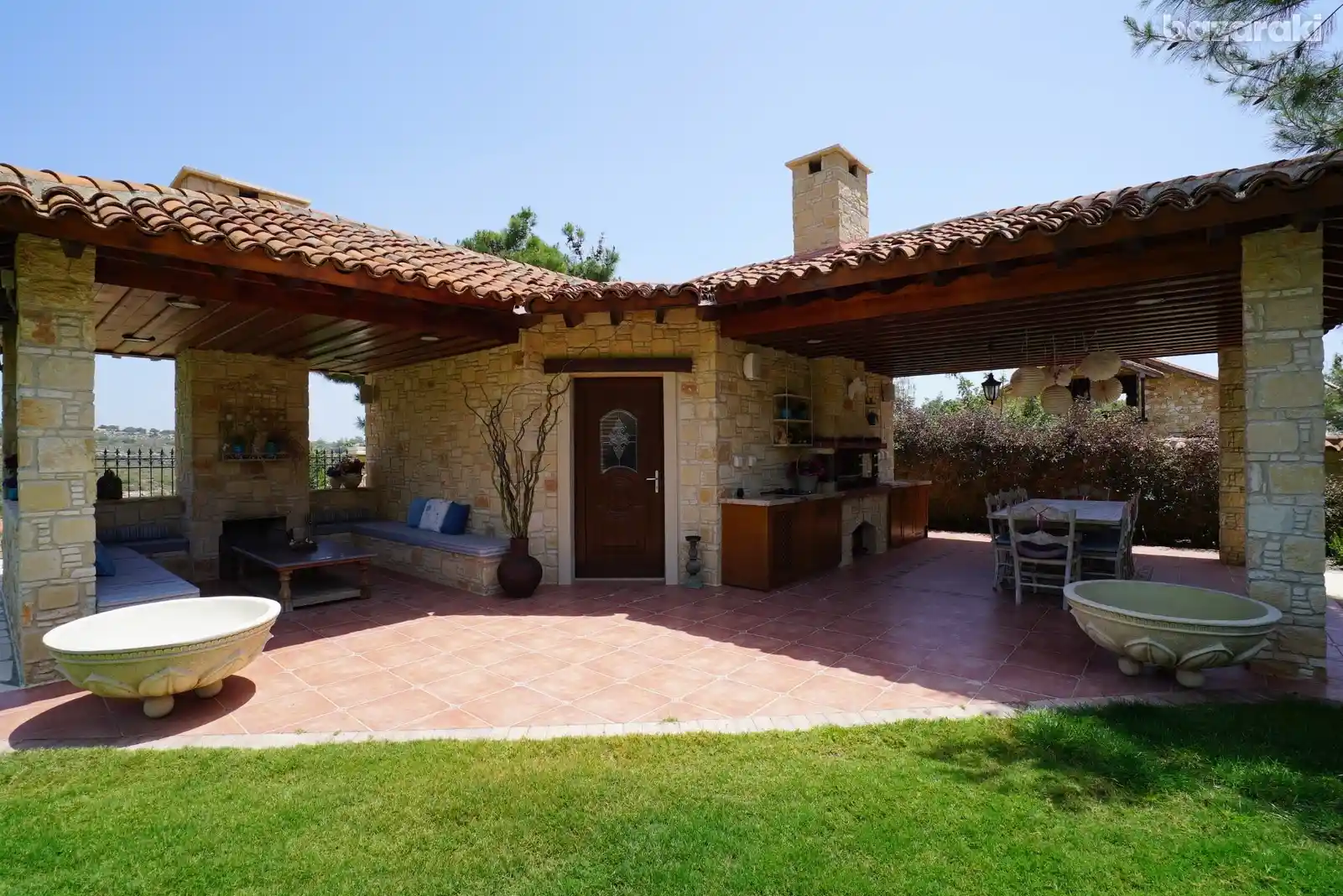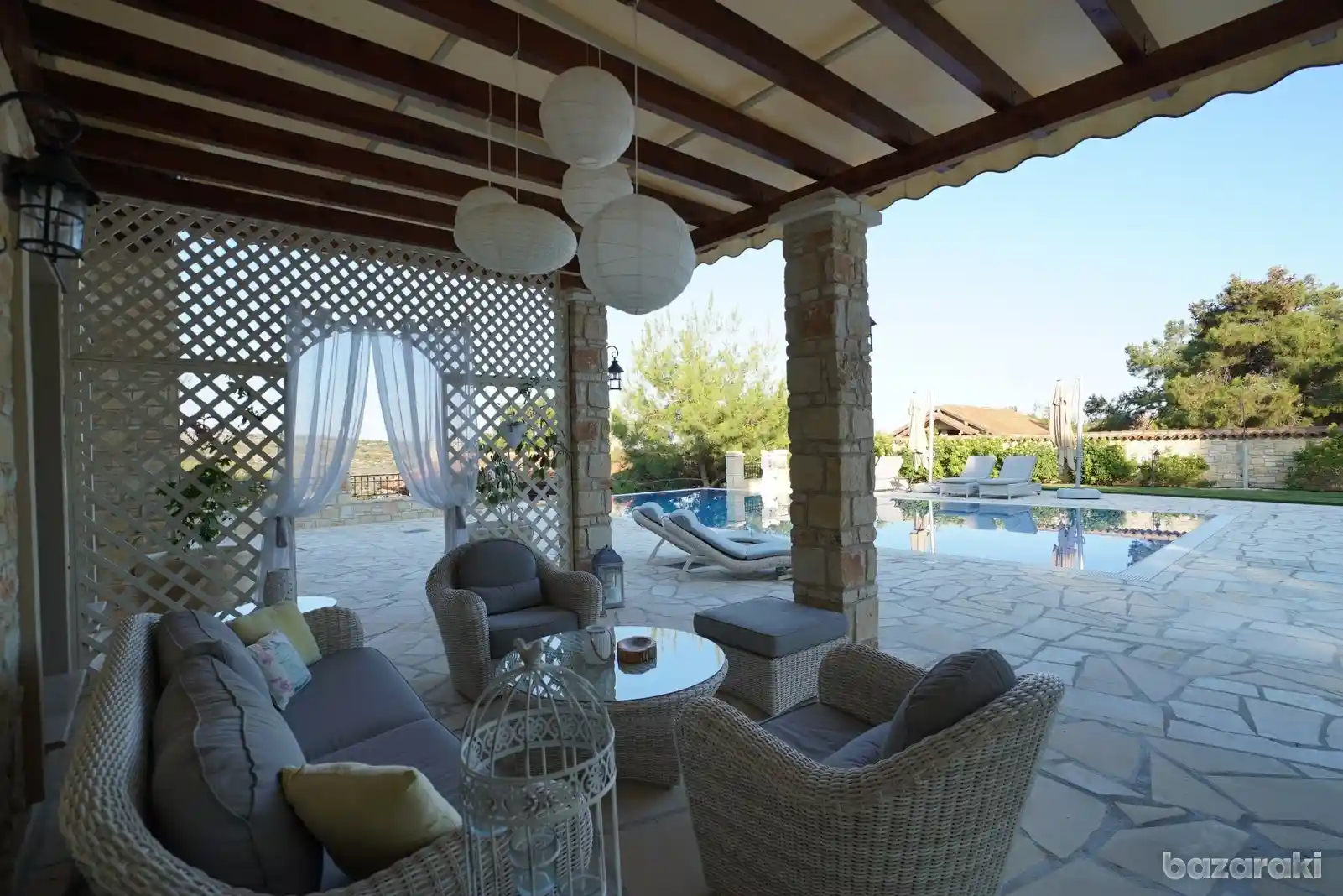6-bedroom detached house fоr sаle






















- Reference number: SA34654
- Property area: 480 m²
- Type: Detached house
- Parking: Covered
- Condition: Resale
- Plot area: 4500 m²
- Furnishing: Fully Furnished
- Included: Pool, Storage room, Garden, Alarm, Fireplace, Balcony, Playroom
- Air conditioning: Full, all rooms
- Energy Efficiency: N/A
- Bedrooms: 6
- Square meter price: €10.188 /m²
- Bathrooms: 5+
Make better decisions with median price, value trends and other helpful analytics
Top 10 similar deals near this place on the map

Reference ID: #SA34654Price details: €4,890,000Luxurious House for Sale in Souni, Limassol, Cyprus.Main House: 400m²Guest House: 60m² Barbecue Area: 60m² Gym: 50m² Garage: 100m² Maid's Room: 20m² Plot: 4500m²The property has its Title Deed ready and registered under the company, which means no transfer fees will apply during the deal. 100% of the company's shares will be transferred to the new owner according to Cyprus regulations.Property Description:1. Main House:Ground Floor: Kitchen, family room, laundry room, open-plan living and dining room, guest toilet, office. Custom-made furniture, air conditioning in all rooms.First Floor: Four en-suite bedrooms, including a 30m² balcony.2. Double Gate Garage:Remote control doors accommodate 3 cars inside, 2 covered parking spaces outside, and up to 10 uncovered parking spots on two levels.3. Maid's Room:Fully equipped, accommodates two people, located next to the garage.4. Infinity Swimming Pool:6m x 12m, built-in jacuzzi, pond with waterfall effect.5. Stone Wall Boundary:With iron bars, 2.20m high.6. Irrigation System:Complete water system connected to its own water well.7. Solar and Gas Water Heating Systems:Providing unlimited hot water all year round.8. Outdoor Covered Fireplace:Equipped with electricity points and lighting.9. Outdoor Perimeter Lights.10. Hot Tub:Decorated with natural stone.11. Six Garden Water/Hose Connections:Connected to the property's own water source.12. Indoor Fireplace (gas).13. Alarm System and Cameras:For the perimeter of the house.14. High-speed Internet (fiber optic).15. Double-Glazed PVC Windows:Installed in all buildings.16. Designer Kitchen: Granite worktops and built-in appliances.17. Parquet Wood Flooring in Bedrooms.18. Marble/Ceramic Floors.19. Entertainment and Energy Management System.20. Central Heating (gas).21. Separate Guest House (60m²):With bedroom, bathroom, kitchen, and living room. Custom-made furniture, doors, and kitchen.22. Sauna:Toilet, shower, and sitting area connected to the barbecue with fireplace.23. Gym Room:Toilet, shower, and bar.24. Tennis Court:36m x 18m.25. Garden:Designed garden, fruit garden, and exclusive French-style palace garden on the lower level.Annual Maintenance Costs: Municipal Tax and Waste Removal: 650 Euros per yearGarden Maintenance: 6,600 Euros per year / 550 Euros per monthCity Water for House: 400 Euros per year, garden irrigation from wellSwimming Pool Maintenance: 1,440 Euros per year / 120 Euros per monthElectricity: 6,000 Euros per year / 500 Euros per month, expected to reduce to 50-100 Euros per month after installation of 10 kW solar panels (in progress)
-
Technical inspection:HOMESURV+357 22 377 004
-
Legal inspection:M.PARASCHOU LAW Advocates & Legal Consultants+357 22 622 262
-
Technical inspection:HOME CHECK+357 96 504 296
-
Legal inspection:CTA LAW FIRM C.T. Antoniou & Co LLC+ 357 22 516 838
-
Technical inspection:SQUARE ARCHITECTS+357 99 592 218
Similar ads




Check for updates in favorites section

-
This account has a verified association with E-mongolia
-
Verified since
-
Your ad will be marked as verified
-
Advertising will receive more attention and trust







