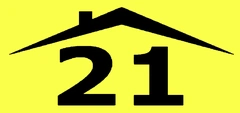5-bedroom detached house fоr sаle
































- Reference number: 40599
- Property area: 350 m²
- Type: Detached house
- Parking: Covered
- Condition: Resale
- Plot area: 950 m²
- Furnishing: Fully Furnished
- Included: Pool, Storage room, Garden, Alarm
- Construction year: 2010
- Online viewing: Νο
- Air conditioning: Full, all rooms
- Energy Efficiency: B
- Bedrooms: 5
- Square meter price: €4.000 /m²
- Bathrooms: 1
Elegant, five Bedroom House for Sale in Aradippou Area, walking distance to Pascal Private English School. Close to all amenities including Greek and English schools, supermarkets, bank, shops, etc. In addition, it has good access to the Municipality center and the city of Larnaca. It is a quiet and attractive neighborhood with very good access to both the motorway and the city center.
This luxurious 5-bedroom villa spans 350 m² and is situated on a plot of over 950 m². It features a 12x6 m pool with a Jacuzzi, a wooden gazebo, and a covered terrace with sliding doors. The property is very private due to its large garden and mature trees. There is also a detached guest house of 30 m², a Finnish sauna, and a steam room. The villa has oak wood floors and underfloor heating, a fireplace, a garage, and covered parking for three cars. The house has suspended ceilings with modern spotlights, integrated ceiling air conditioners, a fully integrated alarm system with cameras, fully insulated walls, and underfloor electric heating. Built in 2010, the villa was renovated in 2018, showcasing a solid construction that has stood the test of time.
On the ground floor consist of separate kitchen with living area and the dining area offers views of the green garden and pool, with sliding doors leading to the terrace. The terrace is furnished with garden furniture. In the fireplace area, there is a Swedish cost-effective stove that heats the entire house in winter and round panoramic windows to the front garden.
On the first floor can find five more bedrooms. Bedroom 1 has a single bed, a bookshelf, an armchair, and a view of the pool and garden. Bedroom 2 includes a single bed, two built-in wardrobes, and round panoramic windows. Bedroom 3 offers a single bed, three windows, and a built-in wardrobe. The master bedroom features a double bed, an armchair, a chest of drawers, and a walk-in Italian modern wardrobe. The master bedroom also has a shower room, a toilet, and electric towel heaters. The family bathroom is equipped with a large bath, mosaic tiles, a large framed mirror, cabinets, and electric towel heaters.
The loft floor serves as a guest room, chill-out space, or cinema room. There is access to the technical part of the roof for the water panels, heaters, and AC units, as well as storage space under the roof. This floor also has a bathroom with a shower, toilet, and cabinets.
The basement floor includes a 60 m² area with a garage and a laundry area. There are also numerous cabinets for storage.
Outside, the property has two covered parking areas with electric gates on two different sides of the villa. The swimming pool with a Jacuzzi is a standout feature. The ready-made sauna and steam room cabins from Finland, as well as a shower, provide additional luxury. There is a self-contained studio for housemates, which includes a kitchen, fridge, cabinets, wardrobe, and shower/toilet. A shed for wood storage and a house for the swimming pool equipment and additional storage complete the outside area.
-
Technical inspection:HOMESURV+357 22 377 004
-
Legal inspection:M.PARASCHOU LAW Advocates & Legal Consultants+357 22 622 262
-
Technical inspection:HOME CHECK+357 96 504 296
-
Legal inspection:CTA LAW FIRM C.T. Antoniou & Co LLC+ 357 22 516 838
-
Technical inspection:SQUARE ARCHITECTS+357 99 592 218
Similar ads




Check for updates in favorites section




