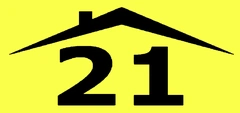3-bedroom semi-detached fоr sаle






















- Property area: 287 m²
- Type: Semi-detached
- Parking: Covered
- Condition: Under construction
- Plot area: 231 m²
- Included: Pool, Garden, Balcony
- Postal code: 2671
- Energy Efficiency: A
- Bedrooms: 3
- Square meter price: €923 /m²
- Bathrooms: 3
Make better decisions with median price, value trends and other helpful analytics
Top 10 similar deals near this place on the map

Πωλείται υπό ανέγερση κατοικία τριών υπνοδωματίων με υπόγειο, σε ήσυχη περιοχή, στους Αγίους Τριμιθιάς.
Χαρακτηριστικά:
✓192m2 Εσωτερικοί Χώροι
✓95m2 Υπόγειο
✓231m2 Γη
✓Συγκρότημα κατοικιών
✓Σχεδιασμός Open Plan
✓Α' Ενεργειακή απόδοση
✓Θερμομονωτικά αλουμίνια
✓Πρόνοια A/C
✓Πρόνοια Κεντρικής Θέρμανσης
✓Πρόνοια Πισίνας
✓Θυροτηλεόραση
✓Ηλιακός Θερμοσίφωνας με πλαίσια
Για περισσότερες πληροφορίες ή και επί τόπου επίσκεψη, επικοινωνήστε μαζί μας.
-----------------------------------
For sale, under construction, three bedroom house including basement, in a quiet area, in Ayioi Trimithias.
Characteristics:
✓192m2 Internal Area
✓95m2 Basement
✓231m2 Land
✓cul-de-sac development
✓Open Plan Design
✓Energy Efficiency 'A'
✓Thermal insulating aluminium frames
✓Provision of A/C
✓Provision of Central Heating
✓Provision of Swimming Pool
✓Intercom
✓Solar Water Heater
For any more information or site visit, do not hesitate to contact us.
-
Technical inspection:HOMESURVinfo@homessurv.com+357 22 377 004
-
Legal inspection:CTA LAW FIRM C.T. Antoniou & Co LLCinfo@ctalaw.net+ 357 22 516 838
-
Technical inspection:HOME CHECKandreas.chrysos@hotmail.com+357 96 504 296
-
Legal inspection:M.PARASCHOU LAW Advocates & Legal Consultantsinfo@paraschou.com.cy+357 22 622 262
-
Technical inspection:SQUARE ARCHITECTSp.panayi@cytanet.com.cy+357 99 592 218
Similar ads







