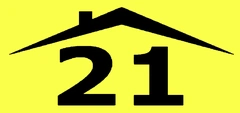Mixed-use building in aglantzia, nicosia
























Make better decisions with median price, value trends and other helpful analytics
Top 10 similar deals near this place on the map

The asset is a two storey mixed-use building known as 'Wights Tower' in Aglantzia. It owns a prime location with high visibility on Limassol Avenue. It is adjacent to the Aluminium Tower and is located 1.5km from the city center.
The building has a total covered area of 1,204sqm. The ground floor consists of three retail units with a total area of 550sqm and 268sqm mezzanine. The first floor consists of an apartment of 134sqm (currently used as part of a gym) and a vacant office area of 252sqm. The building also benefits from a basement parking area.
A Planning Permit has been submitted for a mixed-use building. The planning permit includes:
- Ground Floor: Two spacious shops/showrooms/offices offering flexibility for retail or office use, along with a convenient mezzanine level.
- First/ Second / Third / Fourth Floor: Office spaces, office areas with an open-plan area, conference rooms, kitchen facilities, and verandas.
- Basement: Parking spaces and additional storage rooms.
Energy Performance Classifications for the shops: Energy Class C
Energy Performance Classifications for the Gym: Energy Class D
Energy Performance Classifications for the restaurant: Energy Class D
-
Technical inspection:HOME CHECKandreas.chrysos@hotmail.com+357 96 504 296
-
Legal inspection:M.PARASCHOU LAW Advocates & Legal Consultantsinfo@paraschou.com.cy+357 22 622 262
-
Technical inspection:SQUARE ARCHITECTSp.panayi@cytanet.com.cy+357 99 592 218
-
Legal inspection:CTA LAW FIRM C.T. Antoniou & Co LLCinfo@ctalaw.net+ 357 22 516 838
-
Technical inspection:HOMESURVinfo@homessurv.com+357 22 377 004
Similar ads










