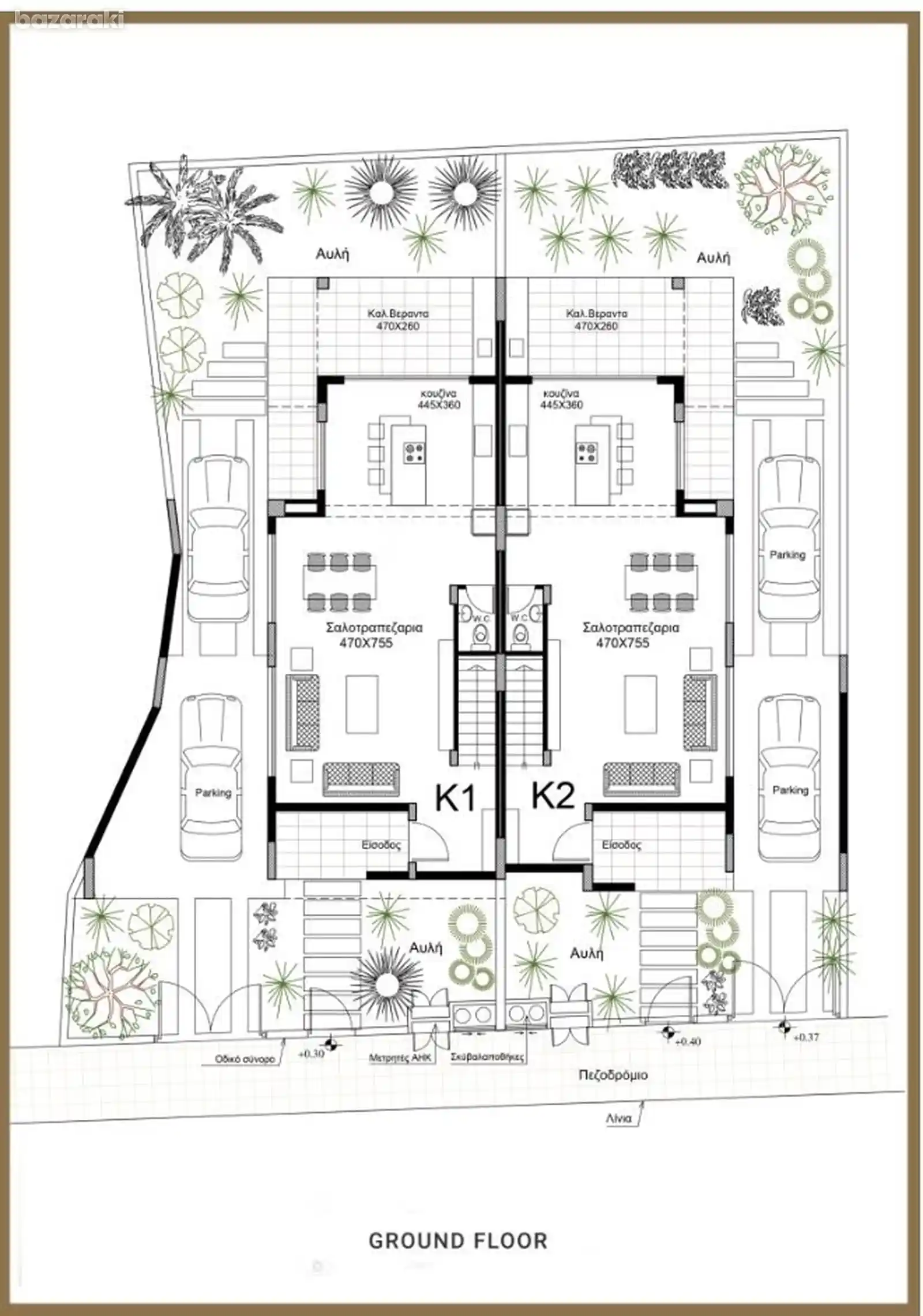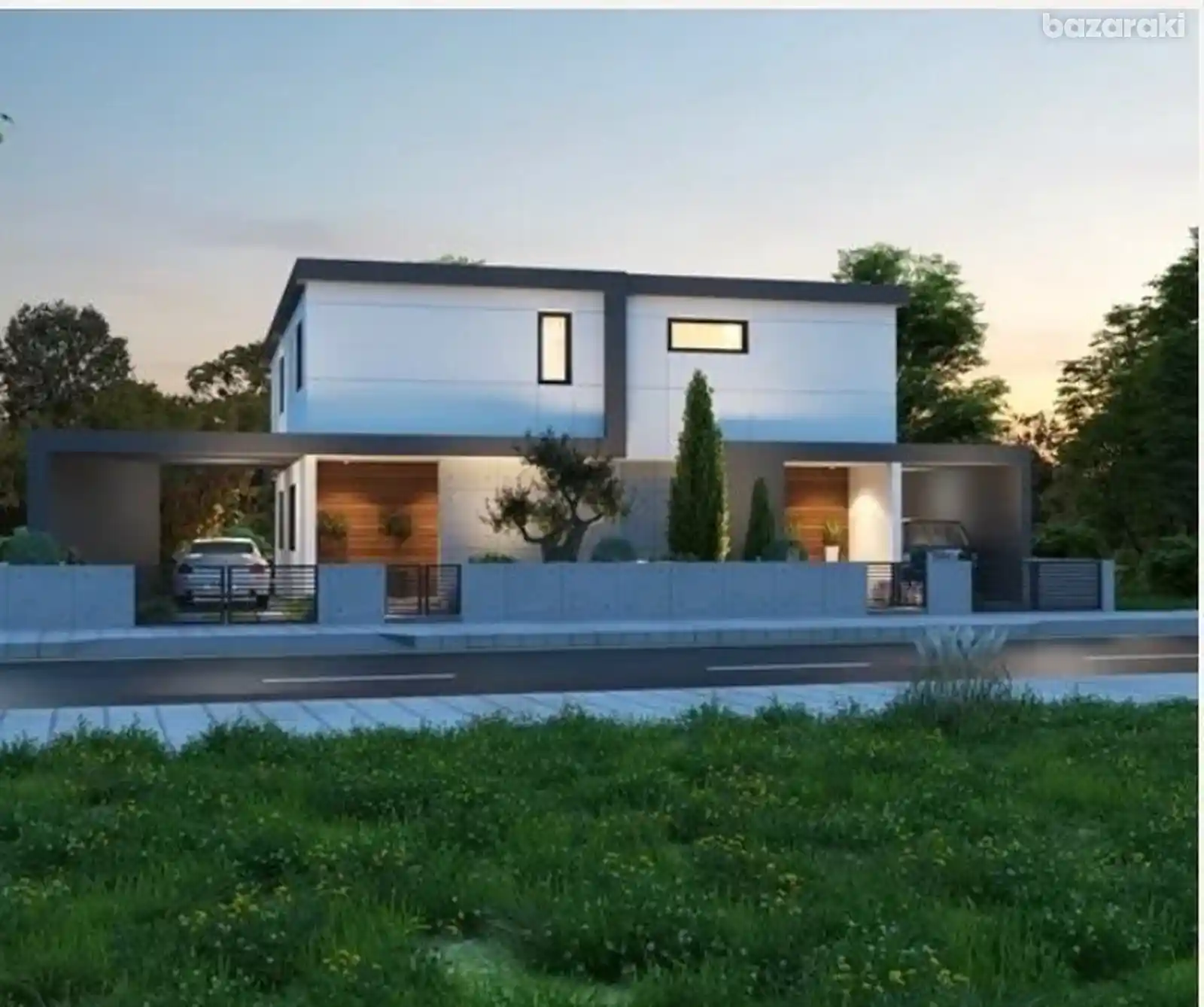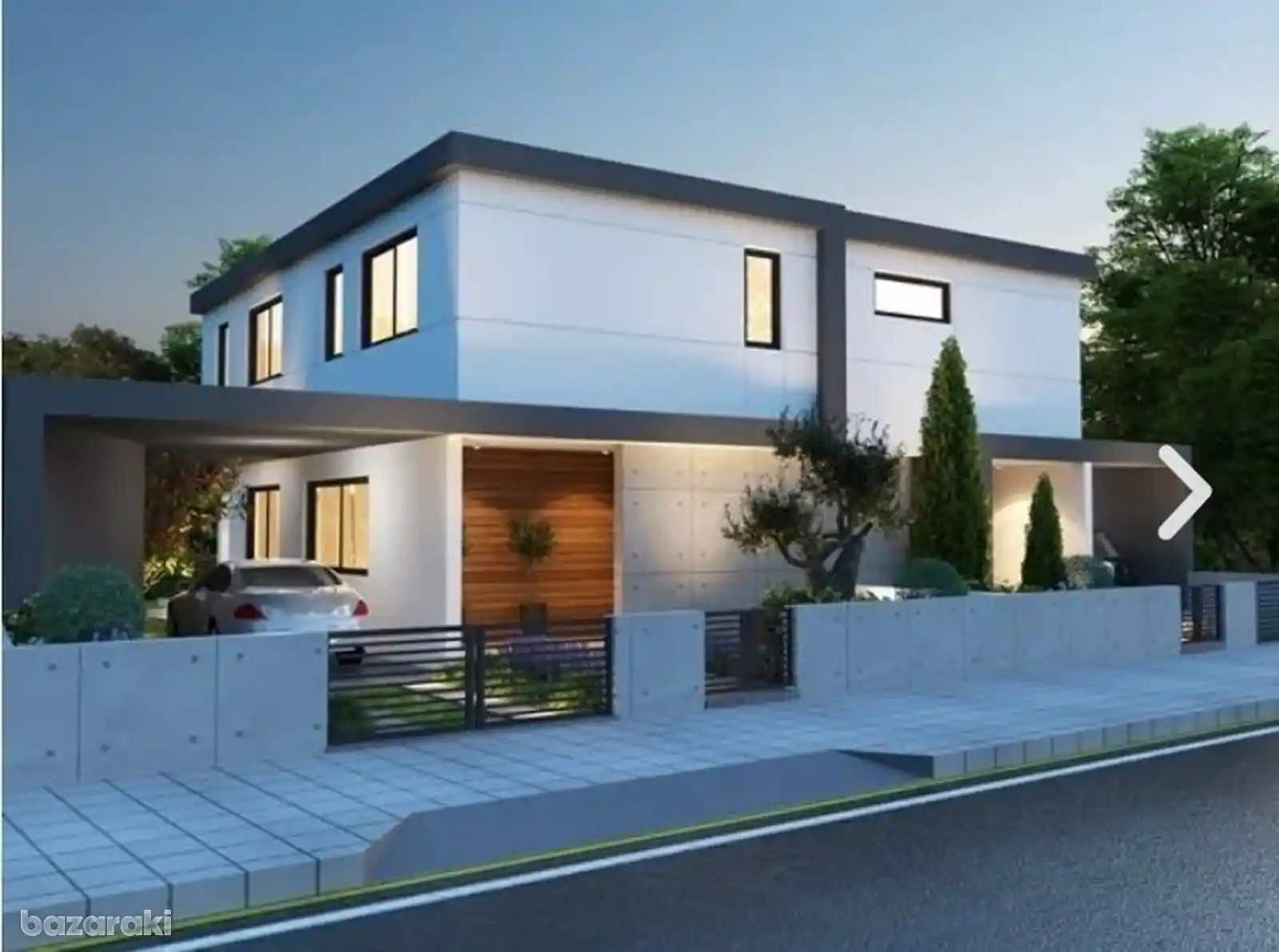3-bedroom semi-detached fоr sаle








- Reference number: 7078
- Εμβαδόν ακινήτου: 164 m²
- Τύπος: Ημι-ανεξάρτητο
- Χώρος Στάθμευσης: Καλυμμένο
- Κατάσταση: Υπό κατασκευή
- Εμβαδό οικοπέδου: 227 m²
- Περιλαμβάνει: Αποθήκη, Βεράντα
- Διαδυκτιακή ξενάγηση: Όχι
- Κλιματιστικα: Σε όλα τα δωμάτια
- Ενεργειακή Απόδοση: Α
- Υπνοδωμάτια: 3
- Square meter price: €2.043 /m²
- Μπάνια: 2
Λάβετε καλύτερες αποφάσεις με τη μέση τιμή, αναλυτικά στοιχεία
Κορυφαίες 10 παρόμοιες προσφορές κοντά σε αυτό το μέρος

3 bedroom (semi-detached) house located in the center of Lakatamia, in a close proximity to services and amenities, including shopping and dining, schools, supermarkets and the linear park alongside Pedieos riverbed.
Each residence has a contemporary layout with spacious, open-plan interiors permeated by natural light and finished with the finest materials. The ground floor area opens into a large living room that can hold a 3 meter wide TV station, followed by the guest W.C., the dining area, and the stylish kitchen overlooking the lavish garden at the other end of the house.
A modern staircase leads to the top floor with three spacious bedrooms, the family bathroom, and the laundry. The master bedroom is en-suite with a walk-in closet feature.
This house will be build with insulating materials and aluminium double glazing windows, 3kw photovoltaic system. It has provisions for heating elements, central heating, A/C split units in all areas and and an electrical garage gate.
Delevery 09/2025.
-
Technical inspection:HOME CHECKandreas.chrysos@hotmail.com+357 96 504 296
-
Legal inspection:CTA LAW FIRM C.T. Antoniou & Co LLCinfo@ctalaw.net+ 357 22 516 838
-
Technical inspection:SQUARE ARCHITECTSp.panayi@cytanet.com.cy+357 99 592 218
-
Legal inspection:M.PARASCHOU LAW Advocates & Legal Consultantsinfo@paraschou.com.cy+357 22 622 262
-
Technical inspection:HOMESURVinfo@homessurv.com+357 22 377 004
Σχετικές αγγελίες










