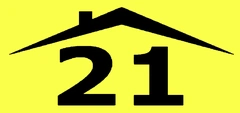3-bedroom detached house fоr sаle






















- Reference number: SA35180
- Property area: 227 m²
- Type: Detached house
- Parking: Covered
- Condition: Resale
- Furnishing: Unfurnished
- Included: Pool, Storage room, Garden, Fireplace, Balcony
- Air conditioning: No
- Energy Efficiency: N/A
- Bedrooms: 3
- Square meter price: €2.467 /m²
- Bathrooms: 3
Make better decisions with median price, value trends and other helpful analytics
Top 10 similar deals near this place on the map

Reference ID: #SA35180Price details: €560,000Two storey villa with a swimming pool in an attractive location in Polis Chrysochous Municipality in Paphos District, at a distance of 220 meters (approx.) south of the beachfront and 3 km northeast of Polis Chrysochous Town Hall.The property is situated close to all necessary amenities and services. It enjoys excellent access to the beach and to the neighboring communities. In addition, the tourist area of Latsi is only a short drive away. The villa was constructed in 2010 and its a part of a complex.Its level of construction and maintenance is good. It consists of a kitchen/living room/dining room as an open space, one bedroom, quests toilet with shower, uncovered veranda on the ground floor. The first floor consists of one ensuite bedroom with shower and one ensuite bedroom with bathroom, uncovered veranda and a staircase which leads to the roof garden. The semi-basement consists of a parking space and storages.The area of the internal spaces is 126 sqm. the semi-basement 101 sqm. and the uncovered verandas 59 sqm.The villa is vacant and it is considering as an ideal choice as it is suitable for rental (short term or long term) or for private use.
-
Technical inspection:SQUARE ARCHITECTSp.panayi@cytanet.com.cy+357 99 592 218
-
Legal inspection:CTA LAW FIRM C.T. Antoniou & Co LLCinfo@ctalaw.net+ 357 22 516 838
-
Technical inspection:HOME CHECKandreas.chrysos@hotmail.com+357 96 504 296
-
Legal inspection:M.PARASCHOU LAW Advocates & Legal Consultantsinfo@paraschou.com.cy+357 22 622 262
-
Technical inspection:HOMESURVinfo@homessurv.com+357 22 377 004
Similar ads












