3-bedroom apartment fоr sаle

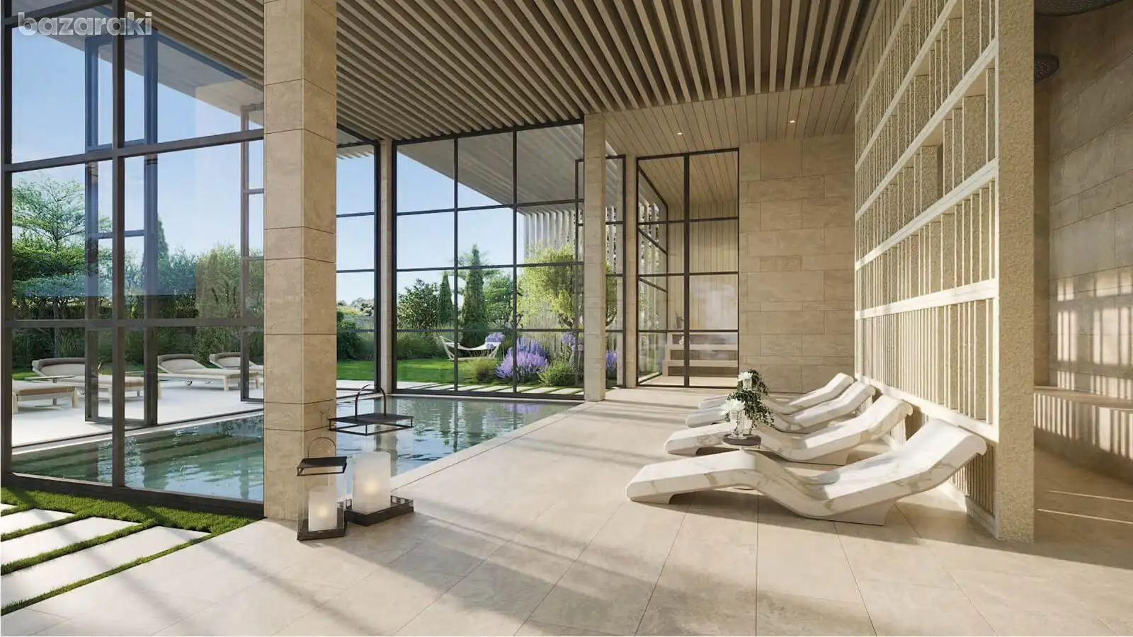
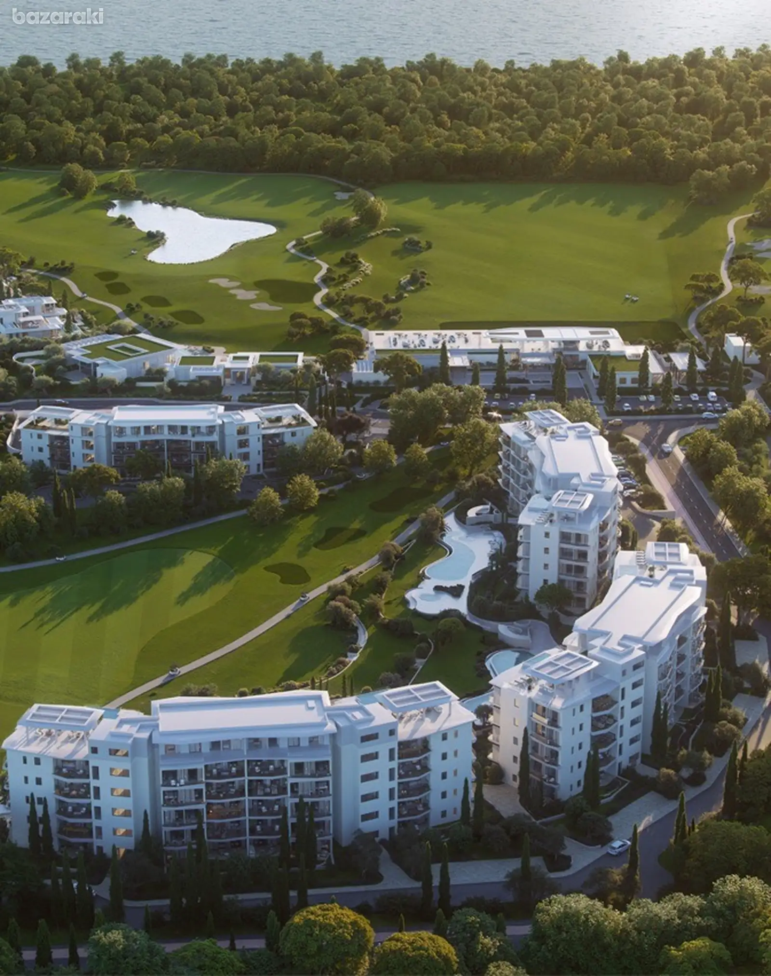
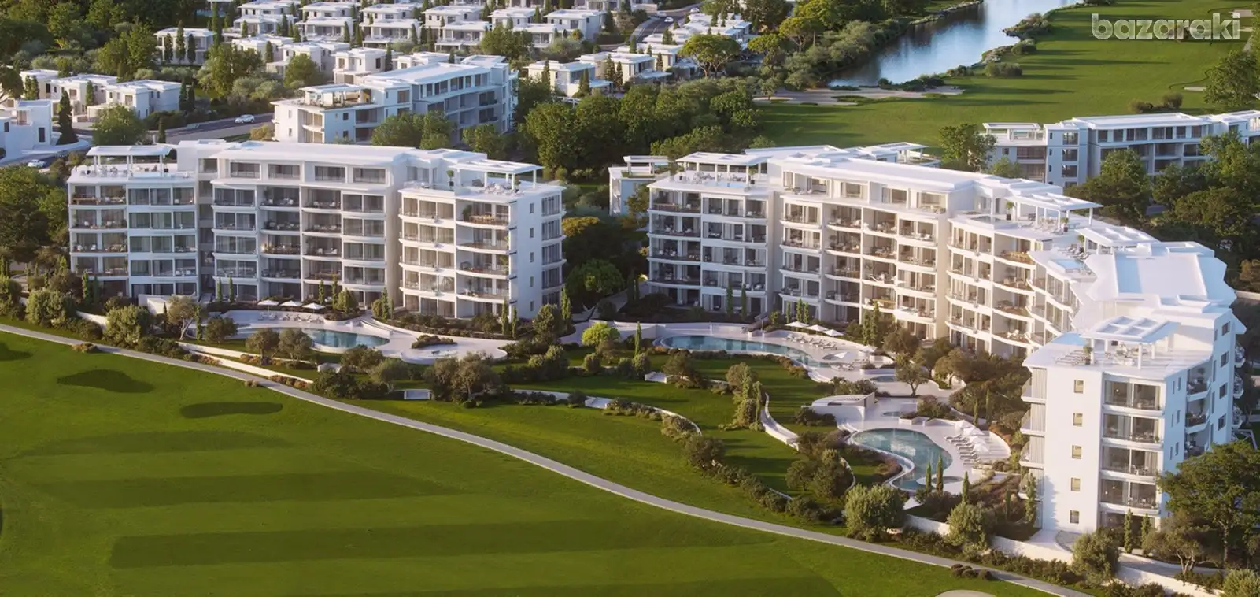
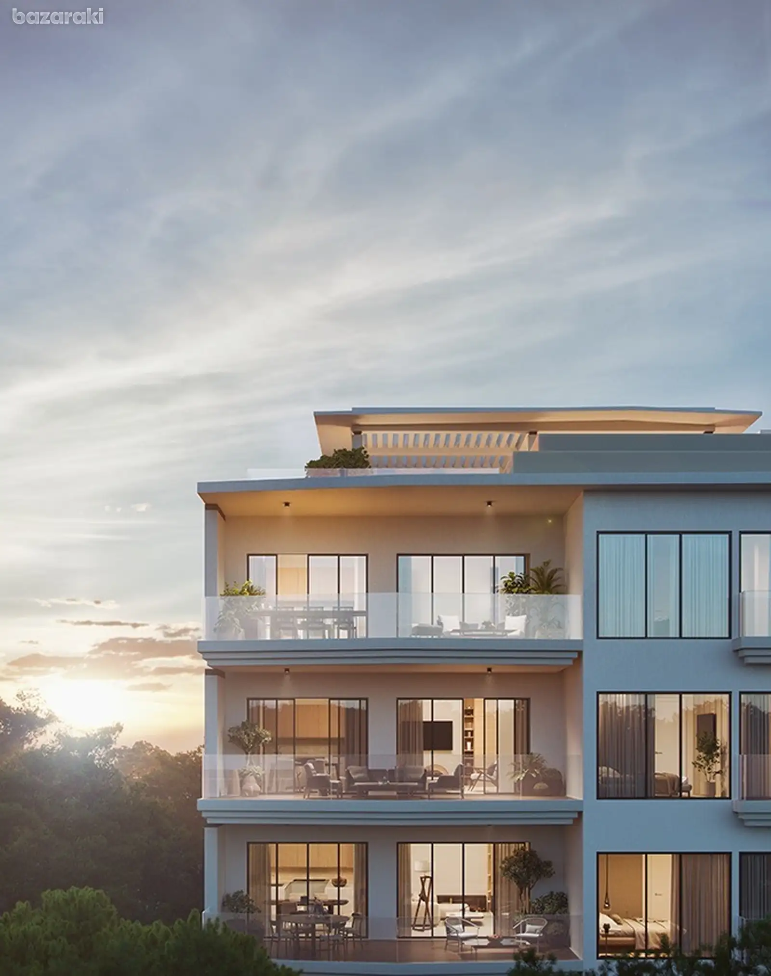
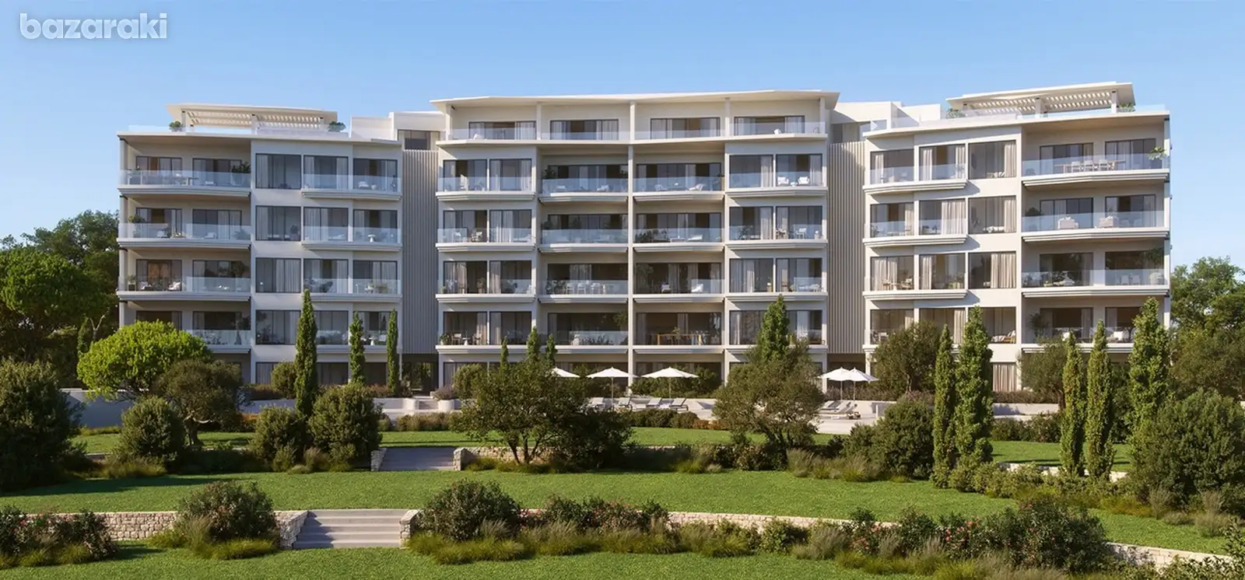






- Reference number: 9303
- Property area: 124 m²
- Type: Apartment
- Parking: Covered
- Condition: Under construction
- Furnishing: Unfurnished
- Air conditioning: No
- Energy Efficiency: A
- Bedrooms: 3
- Square meter price: €6.210 /m²
- Bathrooms: 2
Make better decisions with median price, value trends and other helpful analytics
Top 10 similar deals near this place on the map

Modern riverside living conceived with a keen eye on sustainable design and seamless connection to the outdoors, is exemplified by this high end architecturally designed residence with great surroundings. Located in the heart of the resort, within a minute’s walk from The Village and The Clubhouse. Tall enough to enjoy unparalleled views over the golf course and up to the Salt Lake, the forest and sea. Outstanding apartments providing articulated outdoor living spaces. Chic and practical interiors combine carefully crafted layouts that work hard to maximise the interior spaces. Beautiful 30m long swimming pool with sundeck and outdoor lounge space.
-
Technical inspection:HOME CHECKandreas.chrysos@hotmail.com+357 96 504 296
-
Legal inspection:CTA LAW FIRM C.T. Antoniou & Co LLCinfo@ctalaw.net+ 357 22 516 838
-
Technical inspection:SQUARE ARCHITECTSp.panayi@cytanet.com.cy+357 99 592 218
-
Legal inspection:M.PARASCHOU LAW Advocates & Legal Consultantsinfo@paraschou.com.cy+357 22 622 262
-
Technical inspection:HOMESURVinfo@homessurv.com+357 22 377 004
Similar ads











