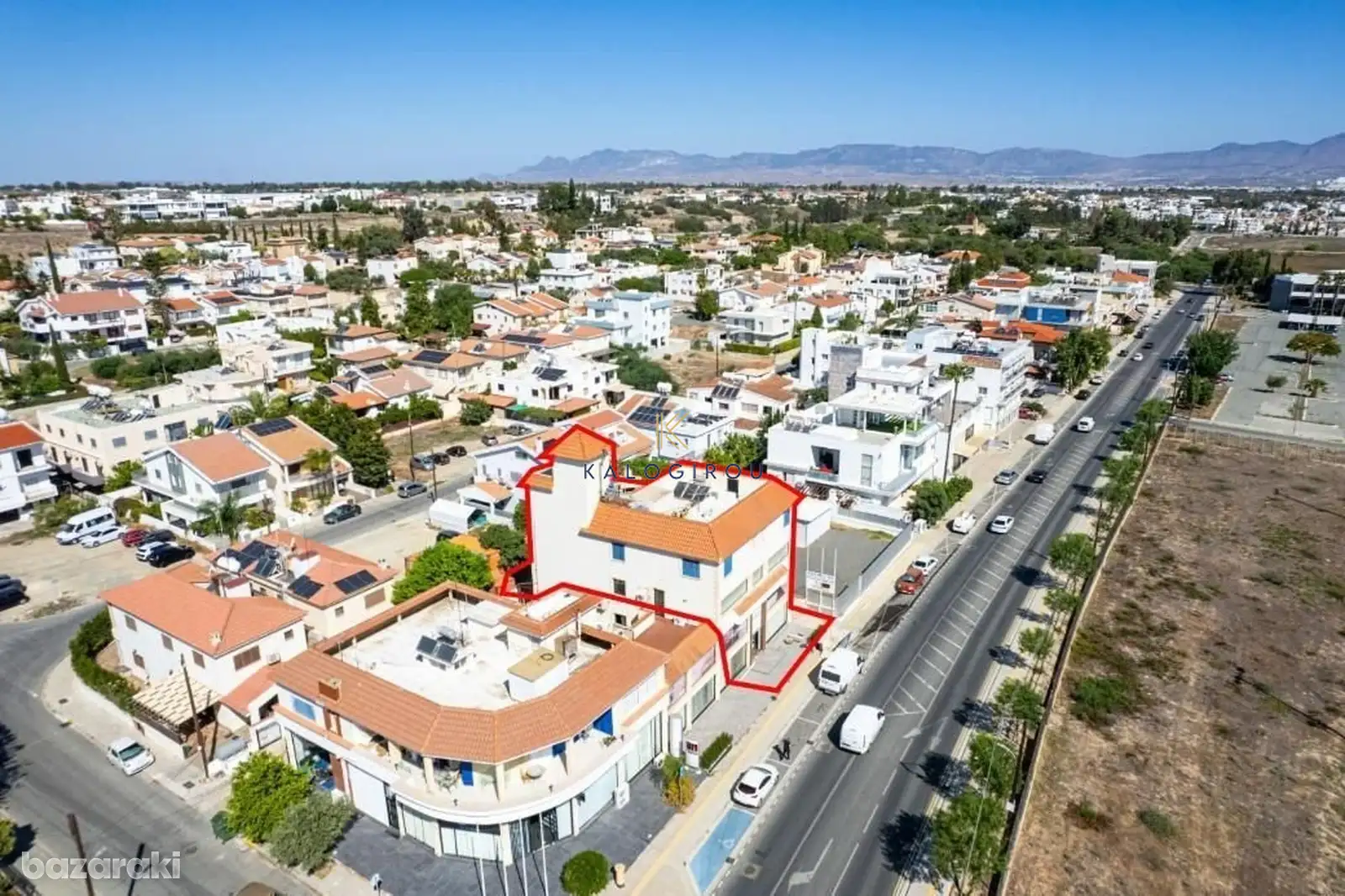Mixed-use building in egkomi area, nicosia












Make better decisions with median price, value trends and other helpful analytics
Top 10 similar deals near this place on the map

Mixed-Use Building in Egkomi area, Nicosia. The property is ideally situated close to a plethora of amenities and services such as schools, shops, supermarkets, restaurants etc. In addition, the property enjoys very good access to the motorway and the Nicosia city center.
Building in Egkomi area, Nicosia. Consists of a showroom with a mezzanine and basement on the ground floor, an office on the 1st floor and a flat on the 2nd floor.
The basement has an area of 345sqm, the showroom has a total area of 250sqm and the mezzanine 110sqm. The office on the first floor has an internal area of 110 sqm. The apartment on the second floor consists of an open plan area with a kitchen, living room and dining room, 3 bedrooms one of the en-suite and a separate bathroom. The apartment has a total area of 125 sqm, 30 sqm covered verandas and 46 sqm of uncovered verandas. The plot has a land area of 549sqm.
It is noted that the building is vacant.
-
Technical inspection:HOMESURVinfo@homessurv.com+357 22 377 004
-
Legal inspection:M.PARASCHOU LAW Advocates & Legal Consultantsinfo@paraschou.com.cy+357 22 622 262
-
Technical inspection:SQUARE ARCHITECTSp.panayi@cytanet.com.cy+357 99 592 218
-
Legal inspection:CTA LAW FIRM C.T. Antoniou & Co LLCinfo@ctalaw.net+ 357 22 516 838
-
Technical inspection:HOME CHECKandreas.chrysos@hotmail.com+357 96 504 296
Similar ads









