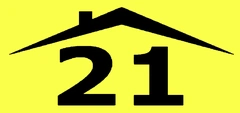8-bedroom detached house fоr sаle






















- Reference number: SA35201
- Property area: 1100 m²
- Type: Detached house
- Parking: Covered
- Condition: Resale
- Plot area: 22487 m²
- Furnishing: Unfurnished
- Included: Storage room, Garden, Alarm, Fireplace, Balcony
- Air conditioning: Full, all rooms
- Energy Efficiency: N/A
- Bedrooms: 8
- Square meter price: €1.091 /m²
- Bathrooms: 5+
Make better decisions with median price, value trends and other helpful analytics
Top 10 similar deals near this place on the map

Reference ID: #SA35201Price details: €1,200,000Discover this massive, unfinished mansion on a sprawling 22,409m² private land, just 5 minutes from Heritage Private School and 10 minutes from Limassol. The property offers breathtaking, unobstructed city and sea views.The mansion features 4 spacious ensuite bedrooms, an additional bedroom, 4 kitchens, and expansive balconies. There's also a solid wood main kitchen and elegant staircase. The basement includes 3 unfinished bedrooms, ample parking, and a large living space. Designed for 8 bedrooms in total, the home also boasts 3 fireplaces, underfloor heating, and fan coil cooling, powered by a cost-efficient geothermal heat pump.The estate includes two wells for garden irrigation, a secondary 80m² house for staff, and an unfinished Olympic-size swimming pool.A rare opportunity to complete a grand estate
-
Technical inspection:SQUARE ARCHITECTSp.panayi@cytanet.com.cy+357 99 592 218
-
Legal inspection:M.PARASCHOU LAW Advocates & Legal Consultantsinfo@paraschou.com.cy+357 22 622 262
-
Technical inspection:HOME CHECKandreas.chrysos@hotmail.com+357 96 504 296
-
Legal inspection:CTA LAW FIRM C.T. Antoniou & Co LLCinfo@ctalaw.net+ 357 22 516 838
-
Technical inspection:HOMESURVinfo@homessurv.com+357 22 377 004
Similar ads








