4-bedroom detached house fоr sаle

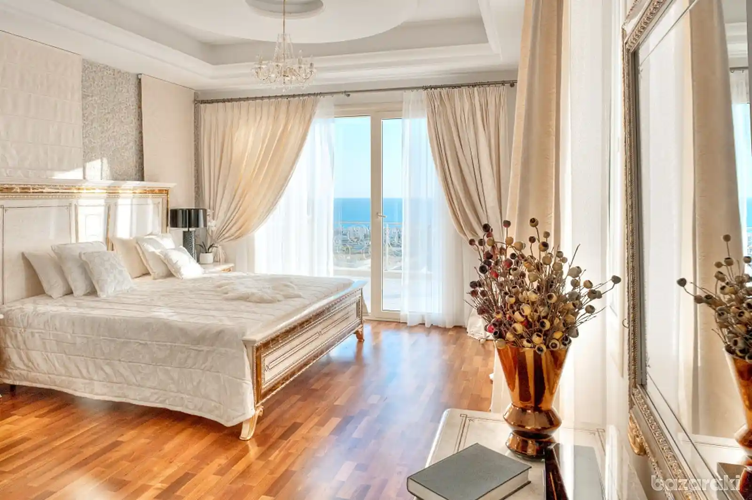
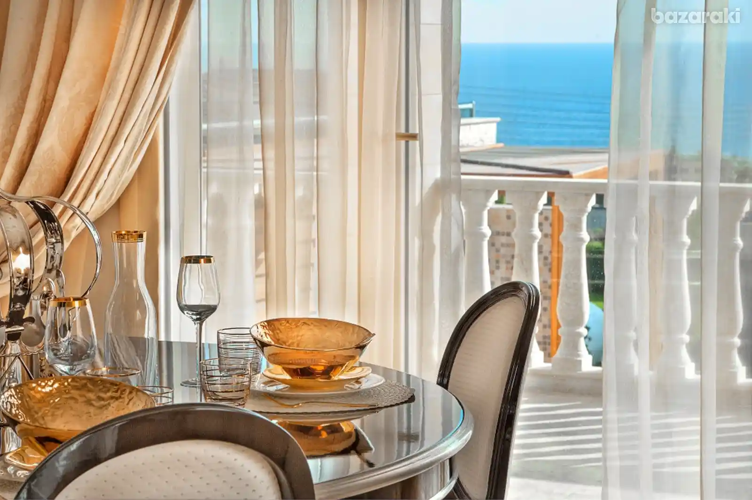
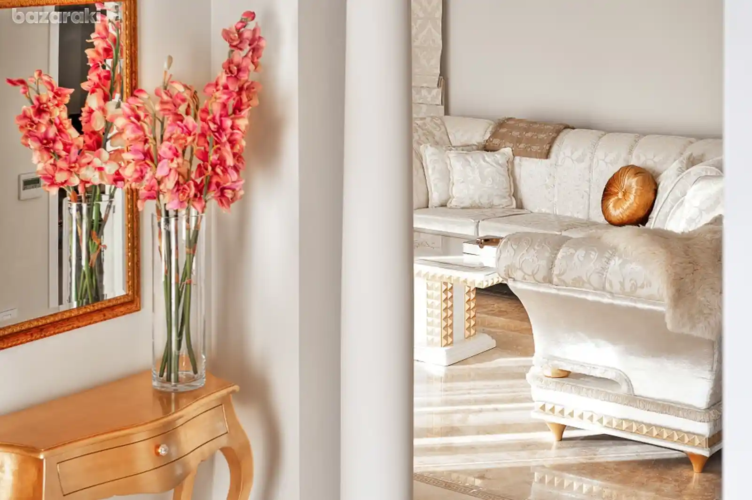
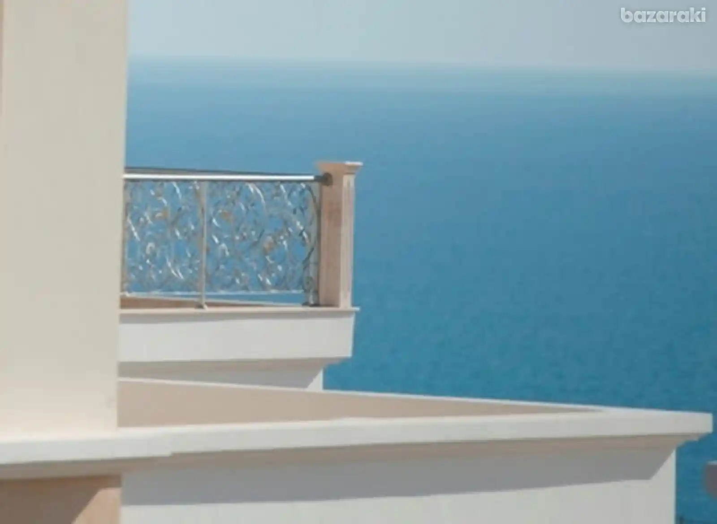
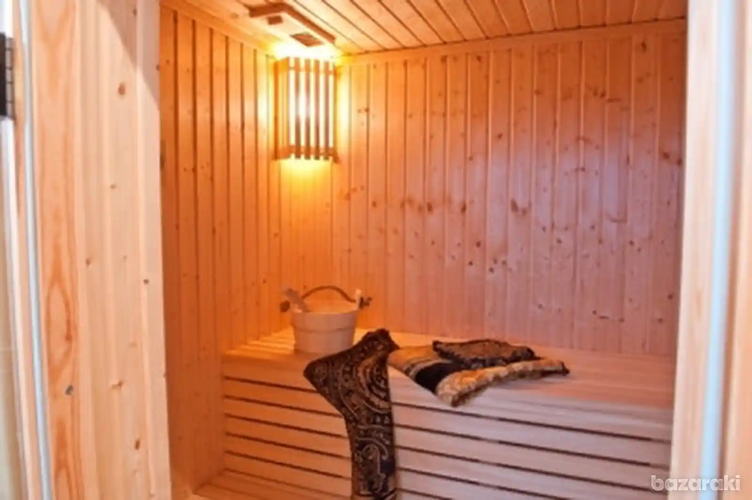
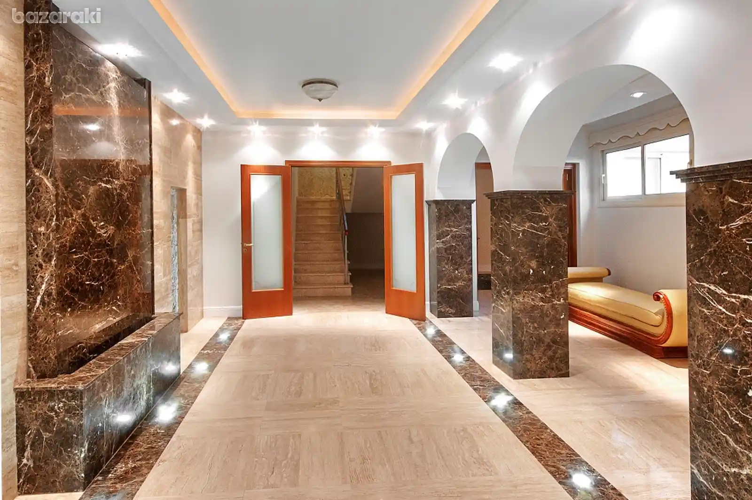
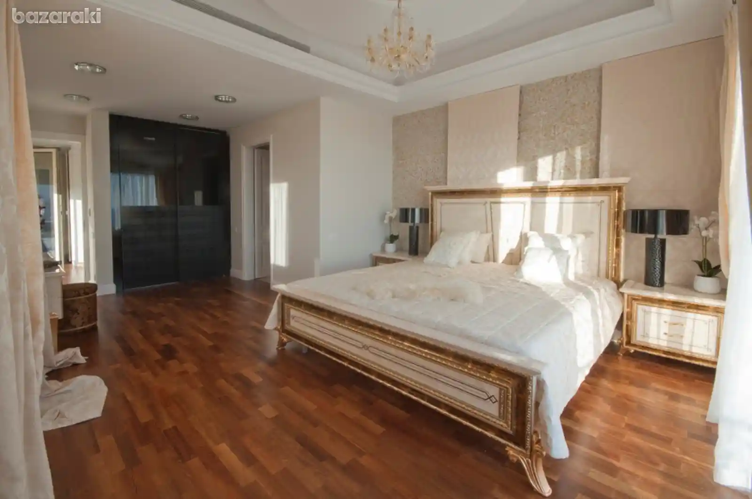
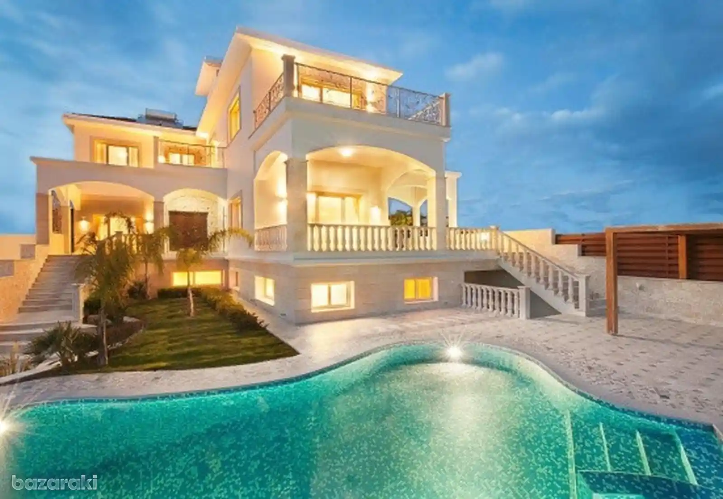
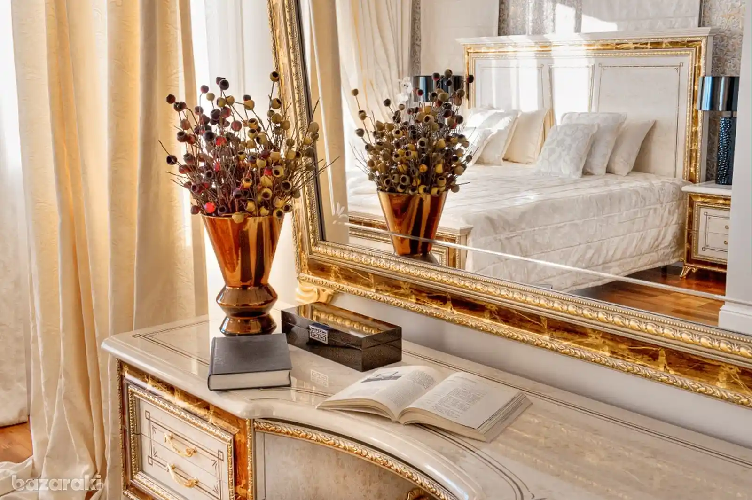
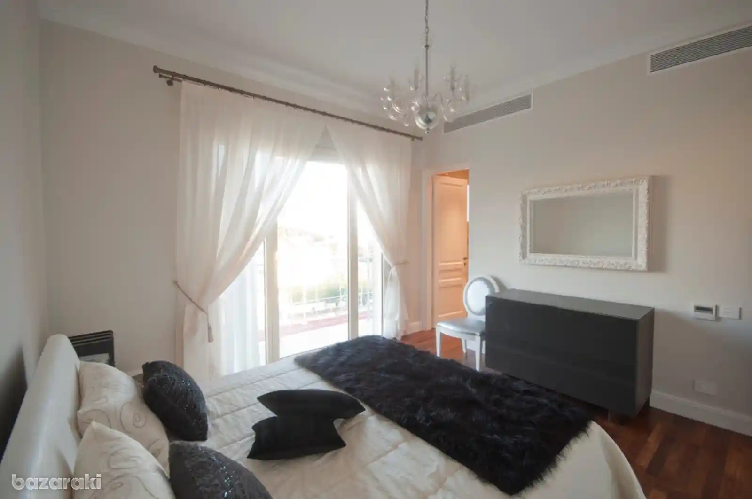











- Reference number: 3877
- Property area: 500 m²
- Type: Detached house
- Parking: No
- Condition: Resale
- Plot area: 686 m²
- Included: Pool, Alarm
- Air conditioning: Full, all rooms
- Energy Efficiency: A
- Bedrooms: 4
- Square meter price: €6.600 /m²
- Bathrooms: 4
Make better decisions with median price, value trends and other helpful analytics
Top 10 similar deals near this place on the map

This complex is located in one of the beautiful and prestige areas of Limassol - Ag. Tychonas (Roussos Villas). Why the area is considered Porsche?
А) Close to 4-5* star hotel beaches (800 м), close to the rest of infrastructure.
B) Located on the hill side, it has marvelous sea view.
C) Neighborhood – Cypriot and foreign businessman, high net worth individuals.
D) Low density of construction, so the area can offer limited number of villas for sale.
Villa D - on sale with furniture, accessories, garden landscape design. The house has central control of light and shutters. The villa has 4 large bedrooms, each with its own bathroom.
Neoclassical villa is performed in a neutral beige tone. Used on the floors Italian marble travertine, mosaic insert firm Versace, Italian kitchen with glass surfaces, cast top in the bio-material Corean DuPont, plumbing company Villeroy & Boch. The ground floor has a grand entrance into the house with light on the floor, with columns, marble imperador rich chocolate color. Villa D has a built-in floor pool with Jacuzzi.
Covered area - 500 sq.m. | Plot size - 686 sq.m.
Distinguishing features:
◦ high ceilings and doors,
◦ large en-suite bedrooms,
◦ branded interior material,
◦ sanitary ware “Villeroy & Boch”,
◦ VERSACE décors,
◦ heated overflow and infinity swimming pools,
◦ landscape design with matured plants,
◦ under floor heating,
◦ VRV a/c systems,
◦ SPA, sauna,
◦ SMART home
◦ and more
Title deed. Ready to move in.
-
Technical inspection:HOMESURVinfo@homessurv.com+357 22 377 004
-
Legal inspection:CTA LAW FIRM C.T. Antoniou & Co LLCinfo@ctalaw.net+ 357 22 516 838
-
Technical inspection:HOME CHECKandreas.chrysos@hotmail.com+357 96 504 296
-
Legal inspection:M.PARASCHOU LAW Advocates & Legal Consultantsinfo@paraschou.com.cy+357 22 622 262
-
Technical inspection:SQUARE ARCHITECTSp.panayi@cytanet.com.cy+357 99 592 218
Similar ads













