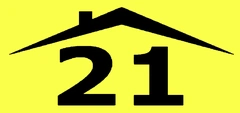4-bedroom detached house fоr sаle

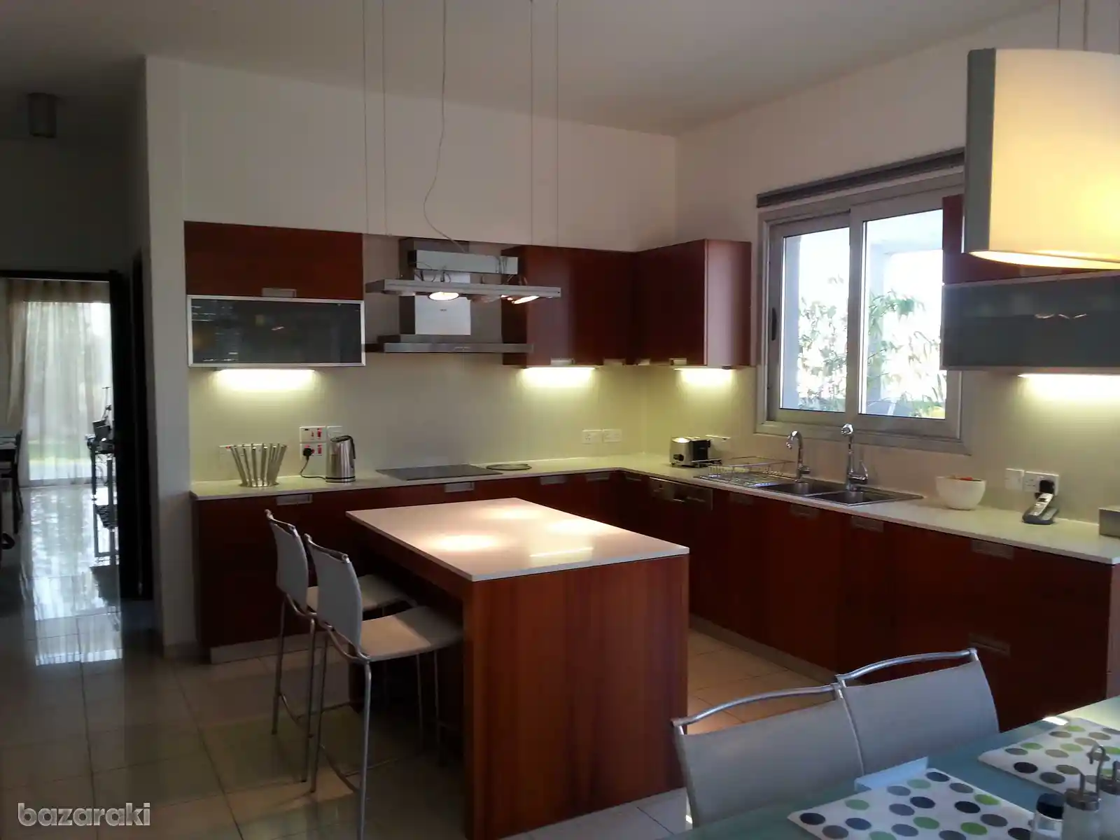
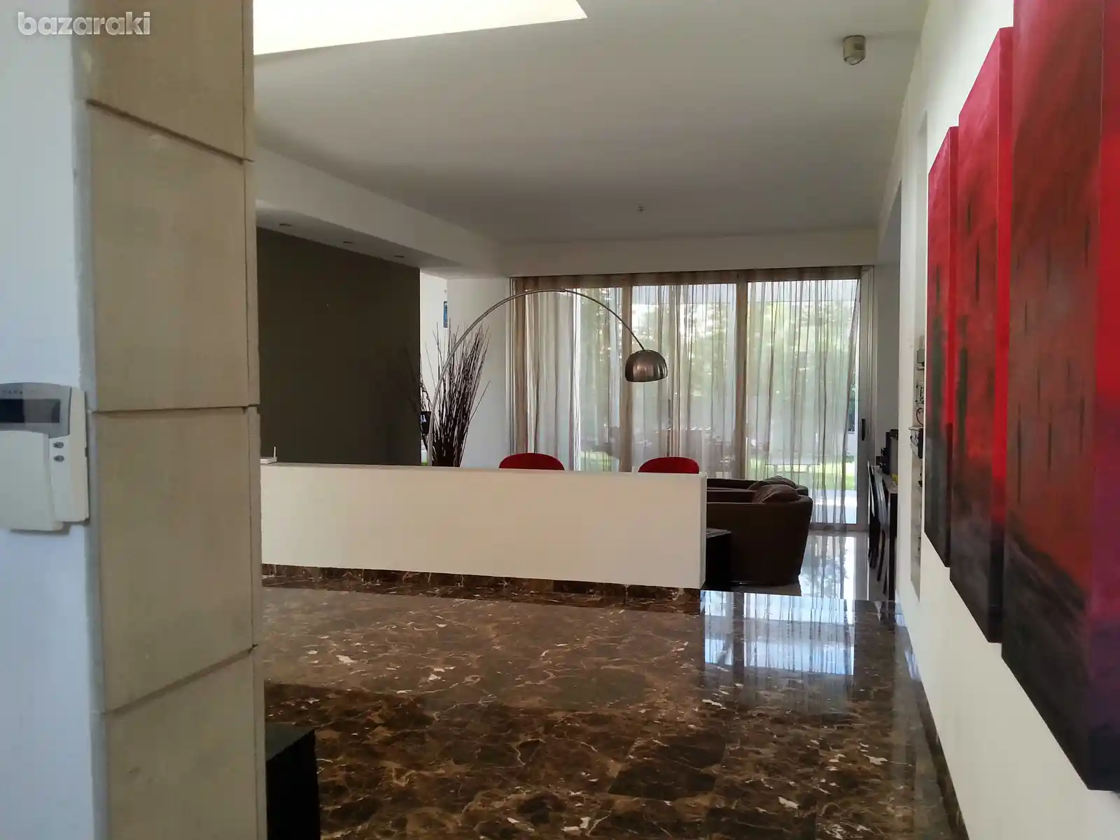
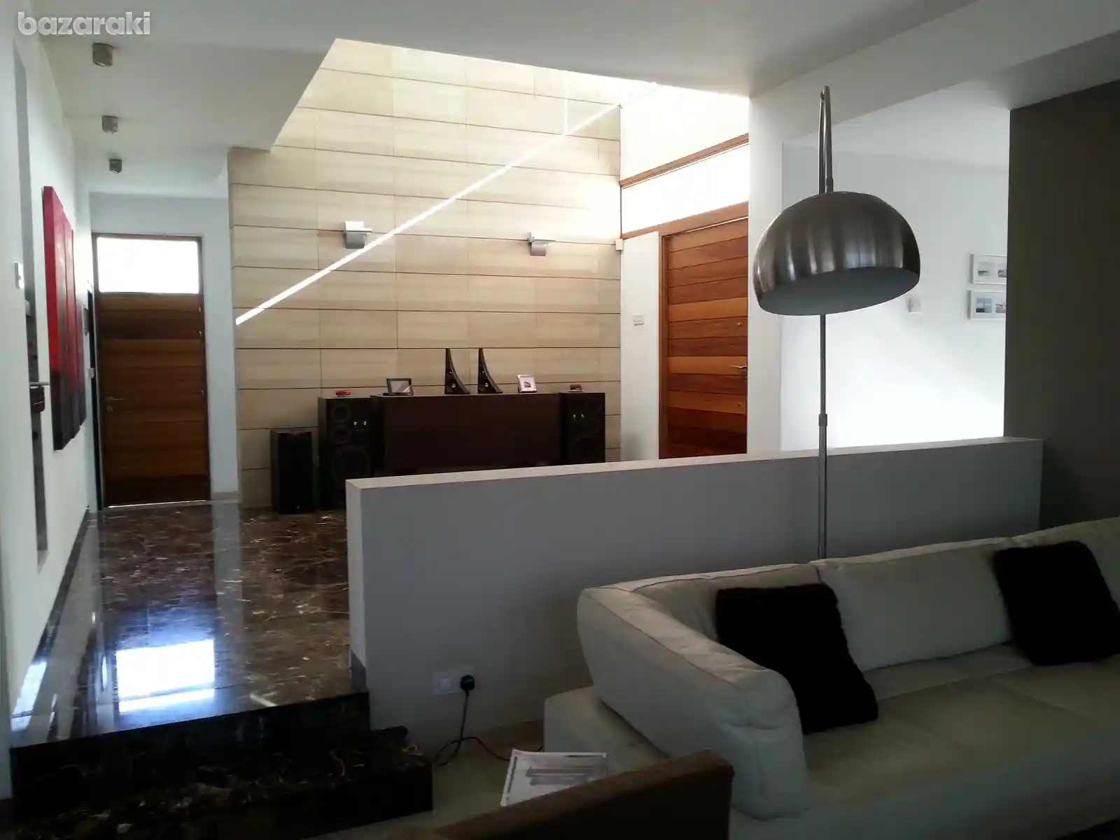
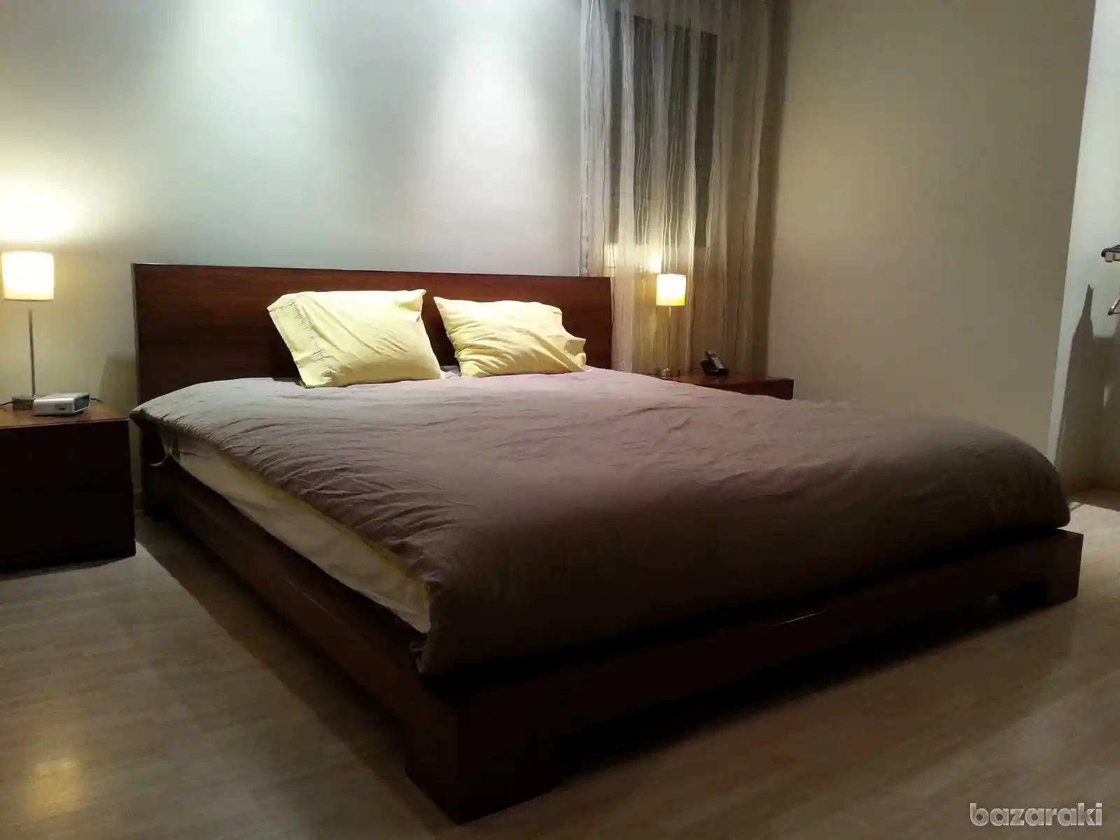







- Property area: 35 m²
- Type: Detached house
- Parking: Covered
- Condition: Resale
- Furnishing: Fully Furnished
- Postal code: 2236
- Air conditioning: Partly
- Energy Efficiency: B
- Bedrooms: 4
- Square meter price: €26.857 /m²
- Bathrooms: 4
Make better decisions with median price, value trends and other helpful analytics
Top 10 similar deals near this place on the map

LOCATION - In a residential upmarket area of Latsia, near everyday amenities and with easy access to highway linking major cities, hospital, mall, supermarkets etc
DESCRIPTION - Offered furnished, this house of 350m² + basement areas is built on a full plot. Ground floor contains entrance area, living / lounge with fireplace / dining area, semi-open plan kitchen with b/fast area, guest w/c and laundry area. The first floor consists of 4 beds; master en suite with w/c, and a full family bathroom. Basement consists of parking areas, storage space and maid’s room en-suite. Outside: Landscaped garden, BBQ area in full plot size of 560m
FEATURES
Underfloor central heating with petrol, a/c, solar, double glazing, walls and roof thermal insulation
First class material used throughout.
Furniture, included.
-
Technical inspection:HOME CHECKandreas.chrysos@hotmail.com+357 96 504 296
-
Legal inspection:M.PARASCHOU LAW Advocates & Legal Consultantsinfo@paraschou.com.cy+357 22 622 262
-
Technical inspection:HOMESURVinfo@homessurv.com+357 22 377 004
-
Legal inspection:CTA LAW FIRM C.T. Antoniou & Co LLCinfo@ctalaw.net+ 357 22 516 838
-
Technical inspection:SQUARE ARCHITECTSp.panayi@cytanet.com.cy+357 99 592 218
Similar ads




